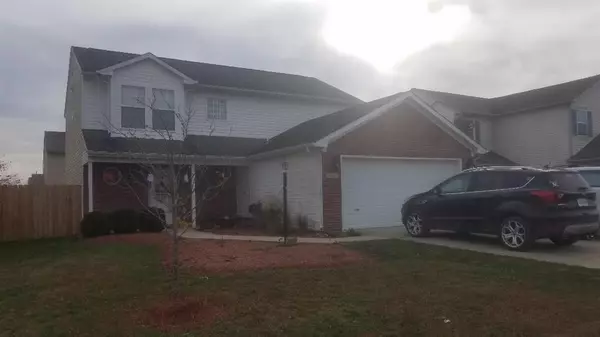For more information regarding the value of a property, please contact us for a free consultation.
1103 TOMAHAWK PL Martinsville, IN 46151
Want to know what your home might be worth? Contact us for a FREE valuation!

Our team is ready to help you sell your home for the highest possible price ASAP
Key Details
Sold Price $185,000
Property Type Single Family Home
Sub Type Single Family Residence
Listing Status Sold
Purchase Type For Sale
Square Footage 2,008 sqft
Price per Sqft $92
Subdivision Indian Creek Village
MLS Listing ID 21750836
Sold Date 11/30/20
Bedrooms 4
Full Baths 2
Half Baths 1
Year Built 2006
Tax Year 2019
Lot Size 6,098 Sqft
Acres 0.14
Property Description
You will feel right at home in this adorable two story home just off I69 smack dab between Bloomington and Indianapolis easy access to Walmart, Kroger's and other shopping. This 4 bedroom 2 1/2 bath home is in a thriving neighborhood. Open concept with formal dinning room and large pantry in kitchen. 1/2 bath downstairs and 2 full bath/shower up. Large master suit with double sinks, tub, separate shower and walk-in closets. Laundry room on main level. Privacy fenced back yard up to 8' tall so you can enjoy a cookout in complete privacy or let the dogs out to roam. Come see this while you can motivated seller due to relocation and won't last long. Seller does require notice to see but will accommodate any day or time. Interior pictures soon
Location
State IN
County Morgan
Rooms
Kitchen Kitchen Eat In, Pantry
Interior
Interior Features Attic Access, Walk-in Closet(s), Screens Some, Storms Complete, Wood Work Painted
Heating Forced Air
Cooling Central Air, Ceiling Fan(s)
Fireplaces Type None
Equipment Smoke Detector, Water-Softener Owned
Fireplace Y
Appliance Dishwasher, Disposal, MicroHood, Electric Oven, Refrigerator
Exterior
Exterior Feature Driveway Asphalt, Fence Full Rear, Fence Privacy
Garage Attached
Garage Spaces 2.0
Building
Lot Description Cul-De-Sac, Sidewalks, Storm Sewer, Rural In Subdivision
Story Two
Foundation Slab
Sewer Sewer Connected
Water Public
Architectural Style Contemporary
Structure Type Vinyl With Brick
New Construction false
Others
Ownership NoAssoc
Read Less

© 2024 Listings courtesy of MIBOR as distributed by MLS GRID. All Rights Reserved.
GET MORE INFORMATION





