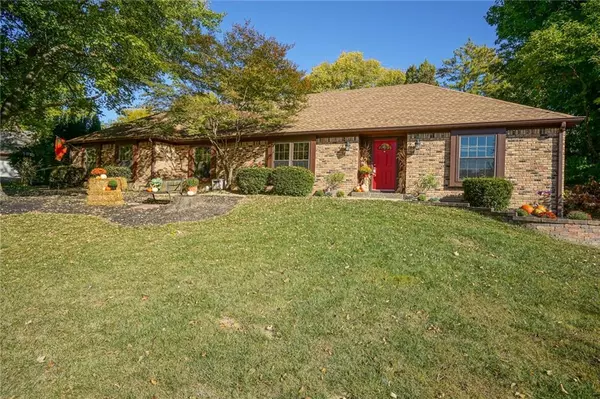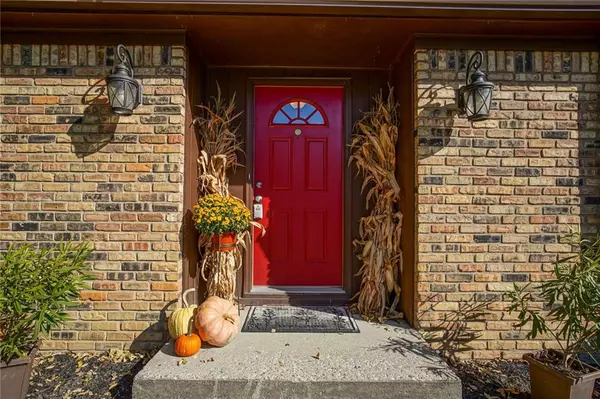For more information regarding the value of a property, please contact us for a free consultation.
604 Mohawk CT Carmel, IN 46033
Want to know what your home might be worth? Contact us for a FREE valuation!

Our team is ready to help you sell your home for the highest possible price ASAP
Key Details
Sold Price $405,000
Property Type Single Family Home
Sub Type Single Family Residence
Listing Status Sold
Purchase Type For Sale
Square Footage 3,595 sqft
Price per Sqft $112
Subdivision Cool Creek Estates
MLS Listing ID 21744843
Sold Date 11/30/20
Bedrooms 4
Full Baths 2
Half Baths 1
HOA Fees $5/ann
Year Built 1972
Tax Year 2019
Lot Size 0.500 Acres
Acres 0.5
Property Description
THIS IS IT...fantastic brick ranch w/ finished basement on the end of a cul-de-sac, wooded yard w/ mature trees and sparkling gunite pool...need I say more? Updated head to toe, this home is as stunning on the inside as it is on the outside. Wood floors throughout, white cabinets, granite, SS appliances, mstr bedroom w slider to the patio & pool and attached mstr bath & w/i closet, finished basement, 3 addt'l bedrooms, generous laundry room & beautiful stone fireplace w/ built ins. And that's just inside! Outside features a 10ft, gunite pool w diving board and in-ground basketball, 3 cedar covered pergolas, 2 storage/pool sheds, huge fenced-in yard & gorgeous, mature trees. All at the end of a quiet cul-de-sac. Perfection right in Carmel!
Location
State IN
County Hamilton
Rooms
Basement Finished, Daylight/Lookout Windows
Kitchen Kitchen Updated, Pantry
Interior
Interior Features Built In Book Shelves, Walk-in Closet(s), Hardwood Floors, Windows Thermal, Wood Work Painted
Heating Forced Air
Cooling Central Air
Fireplaces Number 2
Fireplaces Type Basement, Family Room, Masonry, Woodburning Fireplce
Equipment Gas Grill, Smoke Detector, Sump Pump
Fireplace Y
Appliance Dishwasher, Dryer, Disposal, MicroHood, Electric Oven, Refrigerator, Washer
Exterior
Exterior Feature Barn Mini, Driveway Concrete, Fence Full Rear, In Ground Pool, Storage
Garage Attached
Garage Spaces 2.0
Building
Lot Description Cul-De-Sac, Sidewalks, Tree Mature, Trees Small
Story One
Foundation Block, Crawl Space
Sewer Sewer Connected
Water Public
Architectural Style TraditonalAmerican
Structure Type Brick,Cedar
New Construction false
Others
HOA Fee Include Entrance Common
Ownership VoluntaryFee
Read Less

© 2024 Listings courtesy of MIBOR as distributed by MLS GRID. All Rights Reserved.
GET MORE INFORMATION





