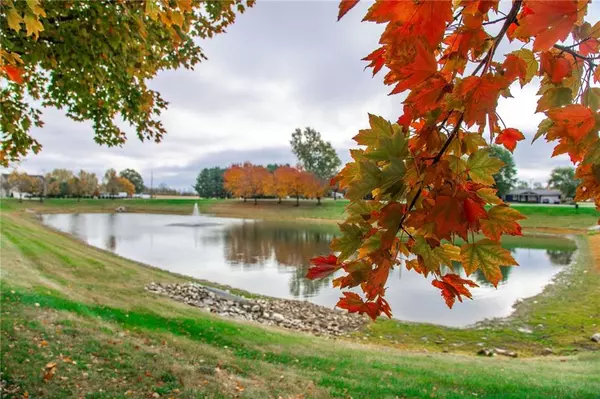For more information regarding the value of a property, please contact us for a free consultation.
12111 Everwood CIR Noblesville, IN 46060
Want to know what your home might be worth? Contact us for a FREE valuation!

Our team is ready to help you sell your home for the highest possible price ASAP
Key Details
Sold Price $365,000
Property Type Single Family Home
Sub Type Single Family Residence
Listing Status Sold
Purchase Type For Sale
Square Footage 3,360 sqft
Price per Sqft $108
Subdivision Highlands At Stony Creek
MLS Listing ID 21748607
Sold Date 01/25/21
Bedrooms 5
Full Baths 3
Half Baths 1
HOA Fees $24
Year Built 2005
Tax Year 2019
Lot Size 8,712 Sqft
Acres 0.2
Property Description
Updated 5 bedroom, 3.5 bath home with basement. Updates throughout the home including: wide plank hardwoods, crown molding, and wainscoting. 9' main & basement ceilings - 2 story entry and vaulted master bedroom. 42" kitchen cabinets w/granite countertops - island/white subway backsplash. Newly finished basement with 5th bdrm and an exercise or hobby room, home theater for movie watching and full bath. Laundry/mud room off of kitchen/and 3+ car courtyard garage w/utility sink and hot/cold water bibs. Main level office. Master suite w/ tiled shower, garden tub, large closet. Gas fireplace w/ custom hearth. Entertain and create family memories on the New gorgeous stamped concrete patio with built in fire pit and enjoy the pond view.
Location
State IN
County Hamilton
Rooms
Basement Finished Ceiling, Finished, Full, Finished Walls
Interior
Interior Features Walk-in Closet(s), Hardwood Floors
Heating Forced Air
Cooling Central Air
Fireplaces Number 1
Fireplaces Type Living Room
Equipment Smoke Detector
Fireplace Y
Appliance Electric Cooktop, Dishwasher, Disposal, Microwave, Convection Oven, Refrigerator
Exterior
Garage Attached
Garage Spaces 3.0
Building
Story Two
Foundation Concrete Perimeter
Sewer Sewer Connected
Water Public
Architectural Style TraditonalAmerican
Structure Type Brick,Vinyl Siding
New Construction false
Others
HOA Fee Include Association Home Owners
Ownership MandatoryFee
Read Less

© 2024 Listings courtesy of MIBOR as distributed by MLS GRID. All Rights Reserved.
GET MORE INFORMATION





