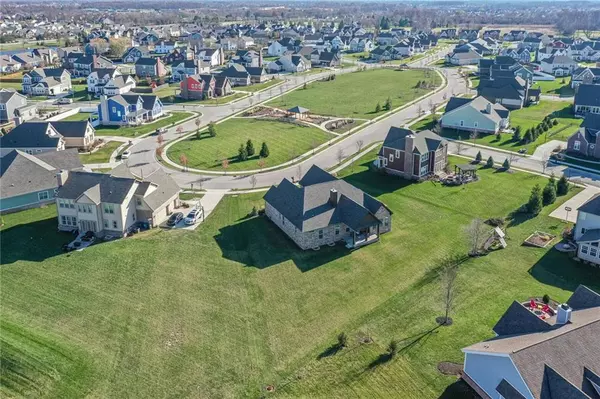For more information regarding the value of a property, please contact us for a free consultation.
13934 Amber Meadow DR W Fishers, IN 46038
Want to know what your home might be worth? Contact us for a FREE valuation!

Our team is ready to help you sell your home for the highest possible price ASAP
Key Details
Sold Price $547,500
Property Type Single Family Home
Sub Type Single Family Residence
Listing Status Sold
Purchase Type For Sale
Square Footage 4,756 sqft
Price per Sqft $115
Subdivision Anderson Hall
MLS Listing ID 21752900
Sold Date 02/12/21
Bedrooms 4
Full Baths 3
Half Baths 1
HOA Fees $100/qua
Year Built 2016
Tax Year 2019
Lot Size 0.460 Acres
Acres 0.46
Property Description
ABSOLUTELY GORGEOUS COUNTRY FRENCH RANCH W/FINISHED BASEMENT ON A PREMIER 0.46 AC LOT NEXT TO COMMON SPACE. METICULOUSLY MAINTAINED ONE-OWNER ALL BRICK HOME FEATURES 10' CEILINGS, HARDWOODS, OPEN CONCEPT GOURMET KITCHEN W/GRANITE, DINING RM & 7' ISLAND. OPEN TO SUN FILLED GREAT RM W/GAS FIREPLACE. MASTER W/DUAL VANITIES, 7' TILED SHOWER & 11' WALK-IN CLOSET. OFC/5TH BR, MUD RM, 2ND & 3RD BED ON MAIN. FIN DAYLT BSMT W/9' CEILINGS, FAM RM, 4TH BR, BATH W/5' SHWR, GAME RM & TONS OF STORAGE W/EPOXY FLOORING. HUGE DRIVEWAY EXTENSION NOW 25' WIDE & 5' EXTRA LENGTH. 19'X12' COVERED LANAI. WALK TO CLUBHOUSE, POOL & PLAYGROUND. IT'S THE NEIGHBORHOOD YOU'VE BEEN SEARCHING FOR, NEAR HAMILTON TOWN CENTER SHOPPING, DINING & TOP RATED HSE SCHOOLS.
Location
State IN
County Hamilton
Rooms
Basement 9 feet+Ceiling, Finished, Daylight/Lookout Windows, Egress Window(s)
Kitchen Center Island, Kitchen Eat In, Kitchen Updated, Pantry
Interior
Interior Features Attic Access, Raised Ceiling(s), Walk-in Closet(s), Hardwood Floors, Screens Complete, Supplemental Storage
Cooling Central Air, Ceiling Fan(s)
Fireplaces Number 1
Fireplaces Type Insert, Gas Log, Great Room
Equipment Network Ready, Smoke Detector, Sump Pump, Programmable Thermostat, Water Purifier, Water-Softener Owned
Fireplace Y
Appliance Dishwasher, ENERGY STAR Qualified Appliances, Disposal, Microwave, Electric Oven, Double Oven, Refrigerator
Exterior
Exterior Feature Clubhouse, Driveway Concrete, Pool Community
Garage Attached
Garage Spaces 3.0
Building
Lot Description Sidewalks
Story One
Foundation Concrete Perimeter
Sewer Sewer Connected
Water Public
Architectural Style Ranch, TraditonalAmerican
Structure Type Brick,Cement Siding
New Construction false
Others
HOA Fee Include Association Home Owners,Clubhouse,Entrance Common,Insurance,Maintenance,Nature Area,ParkPlayground,Pool,Management,Trash
Ownership MandatoryFee
Read Less

© 2024 Listings courtesy of MIBOR as distributed by MLS GRID. All Rights Reserved.
GET MORE INFORMATION





