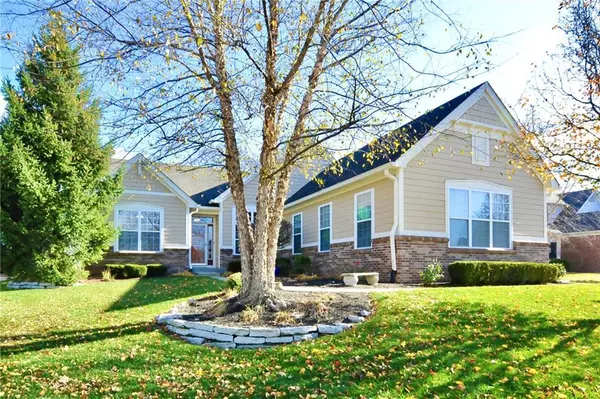For more information regarding the value of a property, please contact us for a free consultation.
16972 Folly Brook RD Noblesville, IN 46060
Want to know what your home might be worth? Contact us for a FREE valuation!

Our team is ready to help you sell your home for the highest possible price ASAP
Key Details
Sold Price $400,000
Property Type Single Family Home
Sub Type Single Family Residence
Listing Status Sold
Purchase Type For Sale
Square Footage 3,974 sqft
Price per Sqft $100
Subdivision Highlands At Stony Creek
MLS Listing ID 21751041
Sold Date 01/21/21
Bedrooms 3
Full Baths 3
HOA Fees $26
Year Built 2006
Tax Year 2020
Lot Size 0.420 Acres
Acres 0.42
Property Description
Spacious & Open 3-4BR, 3BA split Ranch on almost a half acre lot in Highlands at Stony Creek! Hm features soaring clgs, engineered hdwd flooring, Architectural columns, Fml DR, Kit w/granite, SS appl & brkfst bar, Sunroom accessible from Mstr, GR & Brkfst Rm. Lg Mstr BA has both garden tub & sep. shower. 2 add. main floor BR's share a jack & jill bath. Sit back & relax on your patio w/lighted gazebo that overlooks the lg. rear yard that backs to a field (no neighbors behind). Fin bsmt offers lots of flexible space for FR/Rec Rm, even a potential 4th BR if you choose w/a huge finished closet area as well as a full bath! Mechanical area also offers add. storage. Extended driveway is a bonus w/the 3c finished/heated garage. Welcome Home!
Location
State IN
County Hamilton
Rooms
Basement Finished, Partial, Egress Window(s)
Kitchen Breakfast Bar, Pantry
Interior
Interior Features Attic Access, Cathedral Ceiling(s), Walk-in Closet(s), Hardwood Floors, Windows Vinyl, Wood Work Painted
Heating Forced Air
Cooling Central Air, Ceiling Fan(s), Heat Pump
Fireplaces Number 1
Fireplaces Type Gas Log, Great Room
Equipment Network Ready, Smoke Detector, Sump Pump
Fireplace Y
Appliance Dishwasher, Disposal, MicroHood, Electric Oven, Refrigerator
Exterior
Exterior Feature Clubhouse, Driveway Concrete, Pool Community, Irrigation System
Garage Attached
Garage Spaces 3.0
Building
Lot Description Corner, Sidewalks, Street Lights, Tree Mature
Story One
Foundation Concrete Perimeter, Concrete Perimeter
Sewer Sewer Connected
Water Public
Architectural Style Ranch, TraditonalAmerican
Structure Type Brick,Cement Siding
New Construction false
Others
HOA Fee Include Association Home Owners,Clubhouse,Entrance Common,Insurance,Maintenance,ParkPlayground,Pool,Management,Tennis Court(s),Walking Trails
Ownership MandatoryFee
Read Less

© 2024 Listings courtesy of MIBOR as distributed by MLS GRID. All Rights Reserved.
GET MORE INFORMATION





