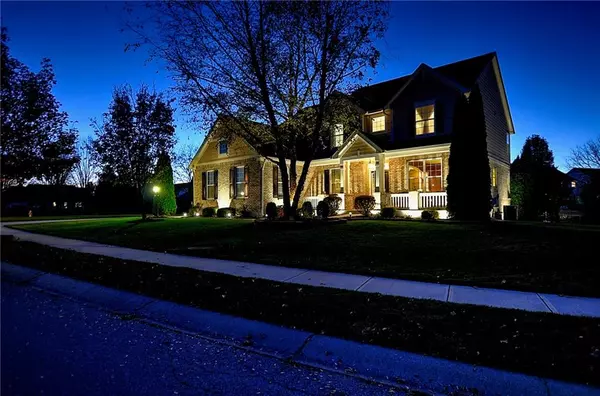For more information regarding the value of a property, please contact us for a free consultation.
16981 Folly Brook RD Noblesville, IN 46060
Want to know what your home might be worth? Contact us for a FREE valuation!

Our team is ready to help you sell your home for the highest possible price ASAP
Key Details
Sold Price $435,000
Property Type Single Family Home
Sub Type Single Family Residence
Listing Status Sold
Purchase Type For Sale
Square Footage 4,572 sqft
Price per Sqft $95
Subdivision Highlands At Stony Creek
MLS Listing ID 21750743
Sold Date 01/28/21
Bedrooms 4
Full Baths 3
Half Baths 1
HOA Fees $26
Year Built 2006
Tax Year 2019
Lot Size 0.340 Acres
Acres 0.34
Property Description
Stunning & Spacious inside & out! Beautiful 2sty home w/finished bsmt is a must see! Features 4BR's, 3.5BA's & 3C heated Gar! Beautifully finished w/architectural columns, gorgeous 2sty GR, expanded gourmet kitchen w/granite counters, pantry & island w/brkfst bar, dual staircase, fin. bsmt. and fabulous lndscp lighting! Main flr offers Fml LR, DR, Office, GR, Bkfst Rm, Kit & Laundry. Upper is a fabulous Mstr w/vaulted clg./plant shelf, beautiful Mstr BA w/both shower & Garden Tub & 3 add. BR's. Bsmt is fin w/theater rm, full BA & lg FR w/decked out bar as well as additional unfin. rm to use as you choose. Outside is entertaining dream w/stamped concrete patio w/fire pit & blt in benches, deck on main, irrig. system & lndscp lighting!
Location
State IN
County Hamilton
Rooms
Basement Finished Ceiling, Finished, Egress Window(s)
Kitchen Breakfast Bar, Center Island, Pantry WalkIn
Interior
Interior Features Attic Access, Vaulted Ceiling(s), Walk-in Closet(s), Wet Bar, Windows Vinyl, Wood Work Painted
Heating Forced Air
Cooling Central Air, Ceiling Fan(s)
Fireplaces Number 1
Fireplaces Type Gas Log, Great Room
Equipment Network Ready, Smoke Detector, Sump Pump, WetBar, Water Purifier, Water-Softener Owned
Fireplace Y
Appliance Gas Cooktop, Dishwasher, Disposal, MicroHood, Double Oven, Refrigerator
Exterior
Exterior Feature Clubhouse, Driveway Concrete, Fire Pit, Irrigation System
Garage Attached
Garage Spaces 3.0
Building
Lot Description Corner, Sidewalks, Street Lights, On Trail
Story Two
Foundation Concrete Perimeter
Sewer Sewer Connected
Water Public
Architectural Style TraditonalAmerican
Structure Type Brick,Cement Siding
New Construction false
Others
HOA Fee Include Association Home Owners,Clubhouse,Entrance Common,Insurance,Maintenance,ParkPlayground,Pool,Management,Tennis Court(s)
Ownership MandatoryFee
Read Less

© 2024 Listings courtesy of MIBOR as distributed by MLS GRID. All Rights Reserved.
GET MORE INFORMATION





