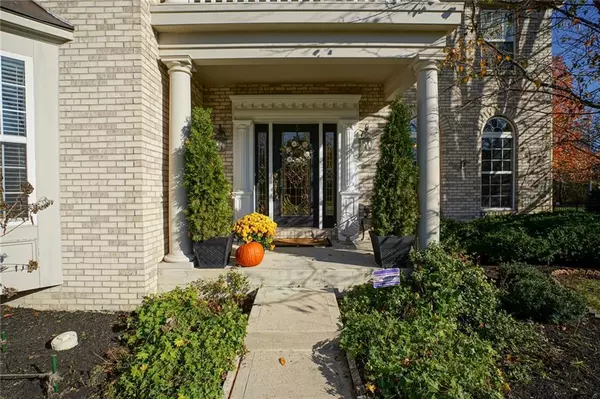For more information regarding the value of a property, please contact us for a free consultation.
12475 Shadow Cove WAY Carmel, IN 46033
Want to know what your home might be worth? Contact us for a FREE valuation!

Our team is ready to help you sell your home for the highest possible price ASAP
Key Details
Sold Price $600,000
Property Type Single Family Home
Sub Type Single Family Residence
Listing Status Sold
Purchase Type For Sale
Square Footage 5,927 sqft
Price per Sqft $101
Subdivision Lakes At Hazel Dell
MLS Listing ID 21751343
Sold Date 02/12/21
Bedrooms 4
Full Baths 3
Half Baths 1
HOA Fees $31
Year Built 2002
Tax Year 2020
Lot Size 0.410 Acres
Acres 0.41
Property Description
Sophistication + Elegance. Custom home is situated on premium lot, underneath a gorgeous tree canopy. Open floor plan & luxurious details found throughout. Updated kitchen is well-appointed w/ black stainless steel appliances, gas cooktop, & double ovens. Entertaining will be a breeze! Kitchen, family room, & impressive deck can accommodate large gatherings. Private office w/ glass french doors. Wide staircases, hardwood floors, ample storage, & spacious bedrooms. Master bedroom suite of your dreams w/ double closets & expansive bath. Large bonus room upstairs & massive finished basement w/wet bar, theater room, plumbing rough-in for future bed w/bath. NEW ROOF & MECHANICALS. Community pool, playground, & walking paths. Truly a must-see!
Location
State IN
County Hamilton
Rooms
Basement Finished, Roughed In
Kitchen Breakfast Bar, Kitchen Eat In
Interior
Interior Features Built In Book Shelves, Raised Ceiling(s), Tray Ceiling(s), Walk-in Closet(s), WoodWorkStain/Painted
Heating Forced Air
Cooling Central Air
Fireplaces Number 1
Fireplaces Type Family Room, Gas Log
Equipment Network Ready, Smoke Detector, Sump Pump, Surround Sound, Theater Equipment, WetBar, Water-Softener Owned
Fireplace Y
Appliance Gas Cooktop, Dishwasher, Dryer, Microwave, Double Oven, Refrigerator, Washer
Exterior
Exterior Feature Driveway Concrete
Garage Attached
Garage Spaces 3.0
Building
Lot Description Sidewalks, Tree Mature, Trees Small
Story Two
Foundation Concrete Perimeter
Sewer Sewer Connected
Water Public
Architectural Style TraditonalAmerican
Structure Type Brick,Wood
New Construction false
Others
HOA Fee Include Association Home Owners,Insurance,Maintenance,ParkPlayground,Pool,Snow Removal
Ownership MandatoryFee
Read Less

© 2024 Listings courtesy of MIBOR as distributed by MLS GRID. All Rights Reserved.
GET MORE INFORMATION





