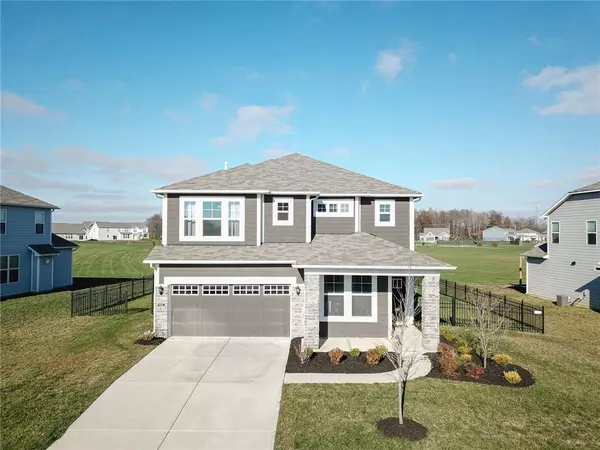For more information regarding the value of a property, please contact us for a free consultation.
15428 Eastpark CIR W Fishers, IN 46037
Want to know what your home might be worth? Contact us for a FREE valuation!

Our team is ready to help you sell your home for the highest possible price ASAP
Key Details
Sold Price $327,000
Property Type Single Family Home
Sub Type Single Family Residence
Listing Status Sold
Purchase Type For Sale
Square Footage 2,783 sqft
Price per Sqft $117
Subdivision Hunters Run
MLS Listing ID 21750852
Sold Date 12/18/20
Bedrooms 4
Full Baths 2
Half Baths 1
HOA Fees $60/ann
Year Built 2017
Tax Year 2019
Lot Size 10,018 Sqft
Acres 0.23
Property Description
Former Pulte spec home in Fishers newest neighborhood featuring 4 large bed+office+loft in popular Hunter's Run. Only 2 years young AND has all the extras new builds will not offer w/ full exterior built in kitchen/grill area, large patio, fenced in yard & putting green perfect for entertaining family & friends all overlooking large common area w/no neighbors behind. Spacious great rm open to gourmet kitch w/large island, ss appliance, huge walk in pantry & planning/command area. Convenient upstairs laundry rm. The master suite includes private bath w/dble sinks, tiled shower, garden tub & a giant walk-in closet. Awesome mudroom w/locker system off 2+ car garage with storage. Award winning HSE schools & located min to HTC mall & I69 access.
Location
State IN
County Hamilton
Rooms
Kitchen Center Island, Kitchen Eat In, Pantry WalkIn
Interior
Interior Features Raised Ceiling(s), Walk-in Closet(s), Screens Complete, Windows Vinyl
Heating Forced Air
Cooling Central Air
Equipment Smoke Detector
Fireplace Y
Appliance Dishwasher, Microwave, Gas Oven
Exterior
Exterior Feature Driveway Concrete, Pool Community, Tennis Community
Garage Attached
Garage Spaces 2.0
Building
Lot Description Sidewalks
Story Two
Foundation Slab
Sewer Sewer Connected
Water Public
Architectural Style Arts&Crafts/Craftsman
Structure Type Cement Siding,Cultured Stone
New Construction false
Others
HOA Fee Include Maintenance,Nature Area,ParkPlayground,Pool,Snow Removal,Tennis Court(s),Trash
Ownership MandatoryFee
Read Less

© 2024 Listings courtesy of MIBOR as distributed by MLS GRID. All Rights Reserved.
GET MORE INFORMATION





