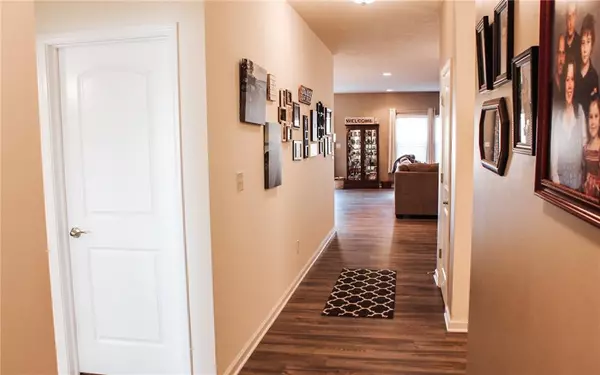For more information regarding the value of a property, please contact us for a free consultation.
3166 S Courtney DR New Palestine, IN 46163
Want to know what your home might be worth? Contact us for a FREE valuation!

Our team is ready to help you sell your home for the highest possible price ASAP
Key Details
Sold Price $299,900
Property Type Single Family Home
Sub Type Single Family Residence
Listing Status Sold
Purchase Type For Sale
Square Footage 2,331 sqft
Price per Sqft $128
Subdivision Stone Crossing
MLS Listing ID 21764253
Sold Date 03/12/21
Bedrooms 3
Full Baths 2
Half Baths 1
HOA Fees $33/ann
Year Built 2020
Tax Year 2019
Lot Size 0.305 Acres
Acres 0.3049
Property Description
Look no further! Beautiful 1 year old ranch on large corner lot in desirable Stone Crossing. Spacious family room opens into the large stunning kitchen featuring quartz countertops and soft close cabinets, with all upgraded appliances! Large master suite with master bath featuring marble countertops and large tiled shower. Spacious walk through closet leading to separate laundry room.Nice 3 car garage already insulated and drywalled for you! Ready for a family or perfect split floor plan for in-law quarters to call home. Don't wait on this newly built gem with many added upgrades.Builder's warranty included
Location
State IN
County Hancock
Rooms
Kitchen Breakfast Bar, Center Island, Pantry WalkIn
Interior
Interior Features Attic Access, Raised Ceiling(s), Walk-in Closet(s), Screens Complete, Supplemental Storage, Windows Vinyl
Heating Forced Air
Cooling Central Air
Equipment Security Alarm Monitored, Smoke Detector, Water-Softener Rented
Fireplace Y
Appliance Dishwasher, ENERGY STAR Qualified Appliances, Disposal, Kit Exhaust, MicroHood, Electric Oven, Refrigerator
Exterior
Exterior Feature Driveway Concrete
Garage Attached
Garage Spaces 3.0
Building
Lot Description Corner
Story One
Foundation Slab
Sewer Sewer Connected
Water Public
Architectural Style Ranch
Structure Type Brick
New Construction false
Others
HOA Fee Include Association Builder Controls,Entrance Common,ParkPlayground,Management,Snow Removal
Ownership MandatoryFee
Read Less

© 2024 Listings courtesy of MIBOR as distributed by MLS GRID. All Rights Reserved.
GET MORE INFORMATION





