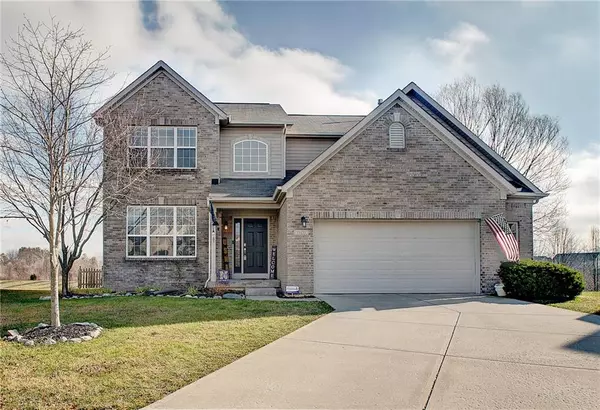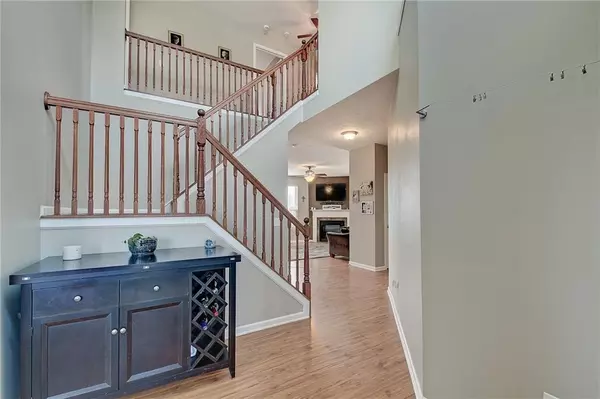For more information regarding the value of a property, please contact us for a free consultation.
13651 Wendessa DR Fishers, IN 46038
Want to know what your home might be worth? Contact us for a FREE valuation!

Our team is ready to help you sell your home for the highest possible price ASAP
Key Details
Sold Price $360,000
Property Type Single Family Home
Sub Type Single Family Residence
Listing Status Sold
Purchase Type For Sale
Square Footage 3,588 sqft
Price per Sqft $100
Subdivision Westminster At Fishers
MLS Listing ID 21759089
Sold Date 02/02/21
Bedrooms 4
Full Baths 3
Half Baths 1
HOA Fees $18
Year Built 2006
Tax Year 2019
Lot Size 8,712 Sqft
Acres 0.2
Property Description
5 Bdrm, 3.5 bath, full brick wrap home on a cul de sac lot w/ private back yard overlooking pond. Two story entry and spindled staircase offering an impressive first look. 9 Ft ceilings on the main and in the finished basement. Black stainless steel appliances, only a few years old, 42 in cabinets w/ crown molding and large eat in kitchen area. Screened in porch with views that you dream of in all seasons. Office w/ two sets of french doors giving the home an easy flow. Tray ceilings in master suite w/ garden tub, sep shower and dual sinks. Rec room w/ bar in the basement. Garage has 4 ft bump out.
Location
State IN
County Hamilton
Rooms
Basement 9 feet+Ceiling, Finished, Full, Egress Window(s)
Kitchen Breakfast Bar, Center Island, Kitchen Updated, Pantry
Interior
Interior Features Attic Access, Cathedral Ceiling(s), Tray Ceiling(s), Walk-in Closet(s), Wet Bar
Heating Forced Air
Cooling Central Air, Ceiling Fan(s)
Fireplaces Number 1
Fireplaces Type Family Room, Gas Log
Equipment Sump Pump, Programmable Thermostat, WetBar, Water-Softener Owned
Fireplace Y
Appliance Dishwasher, Disposal, MicroHood, Electric Oven, Refrigerator
Exterior
Exterior Feature Driveway Concrete, Fence Full Rear, Pool Community
Garage Attached
Garage Spaces 2.0
Building
Lot Description Cul-De-Sac, Pond, Tree Mature
Story Two
Foundation Concrete Perimeter, Full
Sewer Sewer Connected
Water Public
Architectural Style TraditonalAmerican
Structure Type Brick,Vinyl Siding
New Construction false
Others
HOA Fee Include Entrance Common,Insurance,Maintenance,ParkPlayground,Pool,Snow Removal
Ownership MandatoryFee
Read Less

© 2024 Listings courtesy of MIBOR as distributed by MLS GRID. All Rights Reserved.
GET MORE INFORMATION





