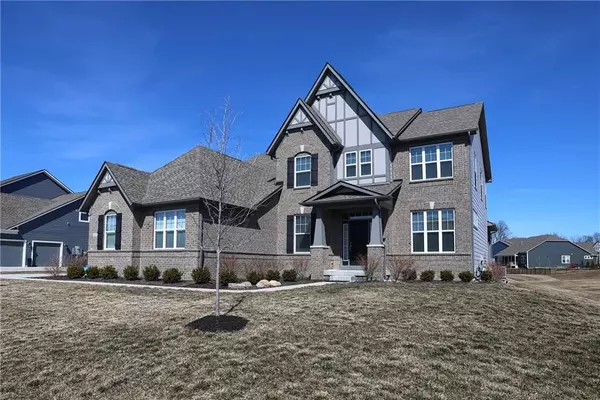For more information regarding the value of a property, please contact us for a free consultation.
12078 Northface DR Noblesville, IN 46060
Want to know what your home might be worth? Contact us for a FREE valuation!

Our team is ready to help you sell your home for the highest possible price ASAP
Key Details
Sold Price $490,000
Property Type Single Family Home
Sub Type Single Family Residence
Listing Status Sold
Purchase Type For Sale
Square Footage 4,461 sqft
Price per Sqft $109
Subdivision Turnberry
MLS Listing ID 21770128
Sold Date 04/09/21
Bedrooms 5
Full Baths 3
Half Baths 1
HOA Fees $41/ann
HOA Y/N Yes
Year Built 2017
Tax Year 2020
Lot Size 0.280 Acres
Acres 0.28
Property Description
Immaculate, Move in Ready home in desirable Turnberry. Many high-end updates, lighting, ceiling fans, and fresh paint throughout. Beautiful kitchen with island, quartz countertops, SS appliances complete with double ovens, and in kitchen pantry. Guest bedroom on main w/ full bathroom perfect for hosting! Built-in main level cubbies makes keeping families organized a breeze! Upstairs loft area makes a versatile family/second living space, upstairs laundry adds ease and convenience. Full basement boasts a finished bonus area, ideal for home gym or living space. Full bath rough-in gives options galore for more living space! Enjoy your back patio space overlooking peaceful pond and wooded area. High end invisible fence already installed.
Location
State IN
County Hamilton
Rooms
Basement Ceiling - 9+ feet, Finished, Roughed In, Egress Window(s), Sump Pump w/Backup
Main Level Bedrooms 1
Kitchen Kitchen Updated
Interior
Interior Features Raised Ceiling(s), Tray Ceiling(s), Walk-in Closet(s), Storage, Windows Vinyl, Wood Work Painted, Eat-in Kitchen, Entrance Foyer, Hi-Speed Internet Availbl, Center Island, Pantry
Heating Forced Air, Gas
Cooling Central Electric
Fireplaces Number 1
Fireplaces Type Gas Log, Gas Starter, Great Room
Equipment Radon System, Smoke Alarm
Fireplace Y
Appliance Gas Cooktop, Dishwasher, Dryer, Disposal, Microwave, Double Oven, Refrigerator, Washer, Electric Water Heater
Exterior
Garage Spaces 3.0
Utilities Available Cable Available, Gas
Waterfront true
Parking Type Attached, Concrete, Garage Door Opener, Side Load Garage
Building
Story Two
Foundation Concrete Perimeter
Water Municipal/City
Architectural Style Craftsman
Structure Type Brick, Cement Siding
New Construction false
Schools
Middle Schools Hamilton Se Int And Jr High Sch
High Schools Hamilton Southeastern Hs
School District Hamilton Southeastern Schools
Others
HOA Fee Include Association Builder Controls, Entrance Common, Insurance, Maintenance, ParkPlayground, Snow Removal
Ownership Mandatory Fee
Acceptable Financing Conventional
Listing Terms Conventional
Read Less

© 2024 Listings courtesy of MIBOR as distributed by MLS GRID. All Rights Reserved.
GET MORE INFORMATION





