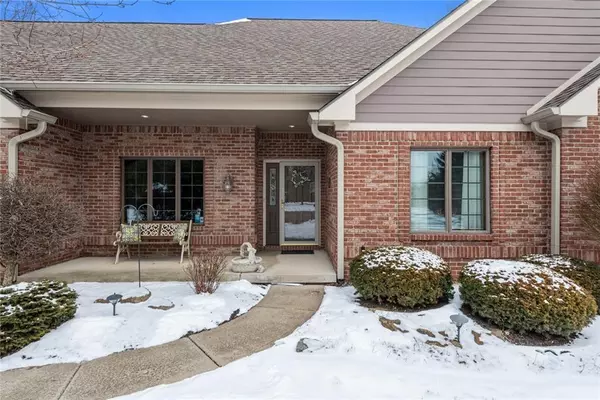For more information regarding the value of a property, please contact us for a free consultation.
7644 Buttercup CT Avon, IN 46123
Want to know what your home might be worth? Contact us for a FREE valuation!

Our team is ready to help you sell your home for the highest possible price ASAP
Key Details
Sold Price $400,000
Property Type Single Family Home
Sub Type Single Family Residence
Listing Status Sold
Purchase Type For Sale
Square Footage 2,700 sqft
Price per Sqft $148
Subdivision Forest Commons
MLS Listing ID 21764240
Sold Date 03/29/21
Bedrooms 3
Full Baths 3
Half Baths 1
HOA Fees $25/ann
Year Built 1995
Tax Year 2019
Lot Size 0.620 Acres
Acres 0.62
Property Description
Beautiful CUSTOM BUILT 3BD/3.5BA RANCH on 0.62 ACRE WOODED LOT at end of the CUL-DE-SAC. So many updates & features including ENGINEERED HICKORY HAND-SCRAPED HARDWOOD FLOORS, CERAMIC TILE, CORIAN COUNTERTOPS, remodels & new sink/fixtures in bathrooms. ALL APPLIANCES STAY in kitchen. GREAT ROOM features DOUBLE TRAY CEILING w/CROWN MOLDING. BONUS ROOM has been plumbed for wet bar. NEWER CARPET, CROWNMOLDING, VAULTED/CATHERDRAL CEILLINGS IN BEDROOMS, NEW WATER HEATER & newer HVAC. refinished 2-LEVEL DECK w/HOT TUB, PROFESSIONAL LANDSCAPING, NEW SCREENS installed on porch & crawl space vapor barrier replaced/walls resealed w/new sump pump installed this month. This home has been IMMACULATELY CARED FOR & maintained inside and out! Don't miss it!
Location
State IN
County Hendricks
Rooms
Kitchen Breakfast Bar, Kitchen Updated, Pantry
Interior
Interior Features Attic Access, Walk-in Closet(s), Hardwood Floors, Screens Complete, Windows Wood, Wood Work Stained
Heating Forced Air
Cooling Central Air, Ceiling Fan(s)
Fireplaces Number 1
Fireplaces Type Gas Log, Great Room
Equipment Hot Tub, Smoke Detector, Sump Pump, Water-Softener Owned
Fireplace Y
Appliance Electric Cooktop, Dishwasher, Disposal, MicroHood, Electric Oven, Refrigerator
Exterior
Exterior Feature Driveway Concrete, Fence Partial
Garage Attached
Garage Spaces 3.0
Building
Lot Description Cul-De-Sac, Sidewalks, Tree Mature, Wooded
Story One and One Half
Foundation Crawl Space
Sewer Sewer Connected
Water Public
Architectural Style Ranch
Structure Type Brick,Wood Siding
New Construction false
Others
HOA Fee Include Association Home Owners,Entrance Common,Maintenance
Ownership MandatoryFee
Read Less

© 2024 Listings courtesy of MIBOR as distributed by MLS GRID. All Rights Reserved.
GET MORE INFORMATION





