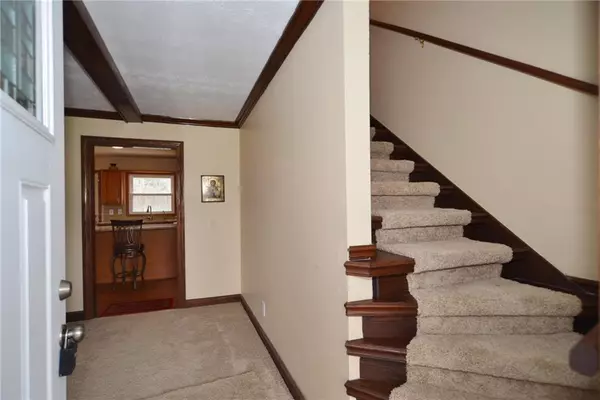For more information regarding the value of a property, please contact us for a free consultation.
1409 S Northview DR Martinsville, IN 46151
Want to know what your home might be worth? Contact us for a FREE valuation!

Our team is ready to help you sell your home for the highest possible price ASAP
Key Details
Sold Price $290,000
Property Type Single Family Home
Sub Type Single Family Residence
Listing Status Sold
Purchase Type For Sale
Square Footage 1,872 sqft
Price per Sqft $154
Subdivision Painted Hills
MLS Listing ID 21767834
Sold Date 04/08/21
Bedrooms 3
Full Baths 2
HOA Fees $79/ann
Year Built 1981
Tax Year 2020
Lot Size 1.800 Acres
Acres 1.8
Property Description
Welcome to the sought after but rarely available Painted Hills neighborhood. Situated on 4 lots(additional 2 lots in rear are optional), this home has been incredibly well taken care of and is completely renovated. Everything is near new in the last 6 years including new paint. The deck & screened-in back porch are perfect for relaxation. Enjoy the mature trees and landscaping. The home features new windows, leaf guard gutters, a new water purifier. The turret in the soaring 2 story Great Room adds another regal touch. Easy access to 2 lakes, boating, skiing, fishing & swimming, club house, restaurants, tennis and a doggy park. Crawl space is encapsulated.
Location
State IN
County Morgan
Rooms
Basement Partial
Kitchen Center Island, Pantry
Interior
Interior Features Cathedral Ceiling(s), Raised Ceiling(s), Vaulted Ceiling(s), Storms Complete, Window Bay Bow, Windows Vinyl
Heating Forced Air, Heat Pump, Wood
Cooling Central Air
Fireplaces Number 1
Fireplaces Type Family Room, Woodburning Fireplce, Other
Equipment Security Alarm Monitored, Security Alarm Paid, Sump Pump, Programmable Thermostat
Fireplace Y
Appliance Dishwasher, Dryer, Disposal, MicroHood, Microwave, Electric Oven, Refrigerator, Washer
Exterior
Exterior Feature Barn Mini
Garage Attached, Detached, Multiple Garages
Garage Spaces 3.0
Building
Lot Description Cul-De-Sac, Tree Mature, Wooded
Story 2 1/2 Levels
Foundation Block, Block
Sewer Septic Tank
Water Public
Architectural Style TraditonalAmerican
Structure Type Brick,Wood
New Construction false
Others
HOA Fee Include Clubhouse,Entrance Common,ParkPlayground,Pool,Snow Removal,Tennis Court(s)
Ownership MandatoryFee
Read Less

© 2024 Listings courtesy of MIBOR as distributed by MLS GRID. All Rights Reserved.
GET MORE INFORMATION





