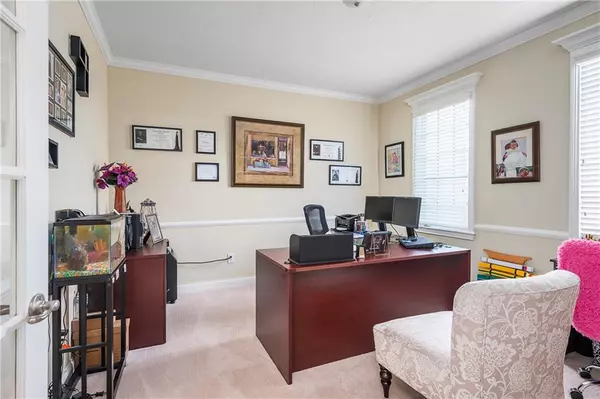For more information regarding the value of a property, please contact us for a free consultation.
10538 Madison Brooks DR Fishers, IN 46040
Want to know what your home might be worth? Contact us for a FREE valuation!

Our team is ready to help you sell your home for the highest possible price ASAP
Key Details
Sold Price $534,000
Property Type Single Family Home
Sub Type Single Family Residence
Listing Status Sold
Purchase Type For Sale
Square Footage 4,502 sqft
Price per Sqft $118
Subdivision Brooks Landing
MLS Listing ID 21758144
Sold Date 04/16/21
Bedrooms 5
Full Baths 4
Half Baths 1
HOA Fees $54/ann
Year Built 2005
Tax Year 2019
Lot Size 0.290 Acres
Acres 0.29
Property Description
Elegantly Designed, Expertly Crafted & Exclusively for You! If only the best will do then come visit this premier custom built home in Brooks Landing. 5 bdrms, 4.5 baths, 4500+ sqft, 3 car-side load garage. Upon entering you will love the 2-story entry w/ gleaming hdwd floors, lovely woodwork & moldings. In the gourmet KT you will find granite, SS appls, a lrg center island, a bfst room that's just right off the GR w/18' ceilings & a cozy fp! On the main you will find a formal DR, a lrg OFC w/built-ins & laundry w/ a utility sink. Upstairs a huge MSte w/jetted tub, tiled shwr w/built-in bench, oversized bdrms & a jack & jill bath. The Fin. bsmt offers a 5th bdrm, wet bar, & 32x30 rec room. Outside a rear deck & paver patio w/prvt backyard.
Location
State IN
County Hamilton
Rooms
Basement 9 feet+Ceiling, Finished, Full, Daylight/Lookout Windows
Kitchen Kitchen Updated
Interior
Interior Features Attic Access, Built In Book Shelves, Raised Ceiling(s), Tray Ceiling(s), Walk-in Closet(s), Hardwood Floors
Heating Forced Air
Cooling Central Air, Ceiling Fan(s)
Fireplaces Number 1
Fireplaces Type Gas Log, Great Room
Equipment Network Ready, Multiple Phone Lines, Radon System, Security Alarm Paid, Smoke Detector, Sump Pump, Sump Pump, Sump Pump, Programmable Thermostat, WetBar
Fireplace Y
Appliance Electric Cooktop, Dishwasher, Disposal, MicroHood, Oven, Refrigerator
Exterior
Exterior Feature Driveway Concrete, Pool Community
Garage Attached
Garage Spaces 3.0
Building
Lot Description Curbs, Sidewalks, Street Lights, Tree Mature
Story Two
Foundation Concrete Perimeter
Sewer Sewer Connected
Water Public
Architectural Style TraditonalAmerican
Structure Type Brick,Cedar
New Construction false
Others
HOA Fee Include Association Builder Controls,Maintenance,Pool,Snow Removal
Ownership MandatoryFee
Read Less

© 2024 Listings courtesy of MIBOR as distributed by MLS GRID. All Rights Reserved.
GET MORE INFORMATION





