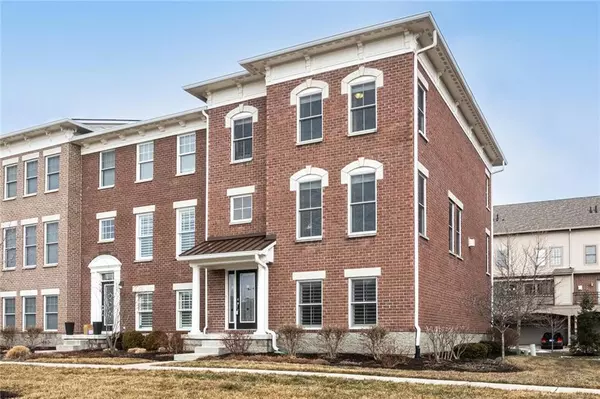For more information regarding the value of a property, please contact us for a free consultation.
2460 Gwinnett ST Carmel, IN 46032
Want to know what your home might be worth? Contact us for a FREE valuation!

Our team is ready to help you sell your home for the highest possible price ASAP
Key Details
Sold Price $345,000
Property Type Condo
Sub Type Condominium
Listing Status Sold
Purchase Type For Sale
Square Footage 2,306 sqft
Price per Sqft $149
Subdivision Village Of Westclay
MLS Listing ID 21768358
Sold Date 04/20/21
Bedrooms 3
Full Baths 3
Half Baths 1
HOA Fees $395/mo
Year Built 2011
Tax Year 2020
Lot Size 3,484 Sqft
Acres 0.08
Property Description
Welcome home to this gorgeous end unit in prestigious Village of West Clay. Enter through the gorgeous front glass door to the 2-story entry. The main living level offers an open concept with high ceilings and cozy stone fireplace w/ hearth. Entertain your guests in the chef's kitchen with double ovens and large island. Enjoy your morning coffee listening to birds on the back deck just off the kitchen. Upstairs you'll find the master suite with spacious walk-in closet, tray ceilings and a large walk-in shower. Two additional bedrooms and a full bath complete the upper level. Lower level includes newer luxury vinyl plank flooring and FULL bath. Walk to all The Village of West Clay has to offer! Minutes from Zionsville Village, I-465.
Location
State IN
County Hamilton
Rooms
Basement 9 feet+Ceiling, Daylight/Lookout Windows
Kitchen Center Island, Kitchen Eat In, Pantry
Interior
Interior Features Tray Ceiling(s), Walk-in Closet(s), Windows Thermal, WoodWorkStain/Painted
Heating Forced Air
Cooling Central Air
Fireplaces Number 1
Fireplaces Type Gas Log, Gas Starter, Hearth Room
Equipment Smoke Detector
Fireplace Y
Appliance Gas Cooktop, Dishwasher, Disposal, Microwave, Double Oven, Refrigerator
Exterior
Exterior Feature Driveway Concrete, Pool Community, Putting Green, Tennis Community
Garage Attached
Garage Spaces 2.0
Building
Lot Description Corner, Sidewalks, Street Lights
Story 2 1/2 Levels
Foundation Slab
Sewer Sewer Connected
Water Public
Architectural Style TraditonalAmerican
Structure Type Brick,Cement Siding
New Construction false
Others
HOA Fee Include Association Home Owners,Insurance,Irrigation,Lawncare,Maintenance,ParkPlayground,Pool,Snow Removal,Tennis Court(s)
Ownership MandatoryFee
Read Less

© 2024 Listings courtesy of MIBOR as distributed by MLS GRID. All Rights Reserved.
GET MORE INFORMATION





