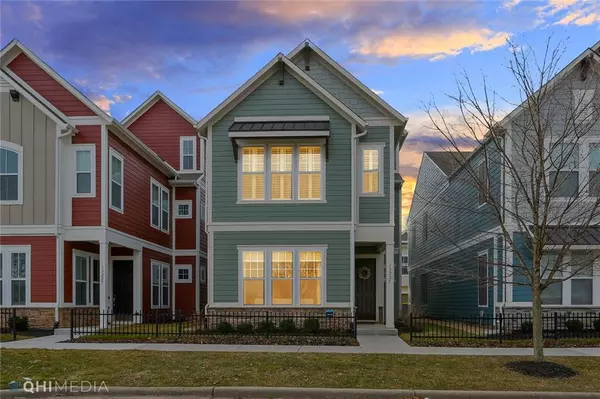For more information regarding the value of a property, please contact us for a free consultation.
13225 E 131st ST Fishers, IN 46037
Want to know what your home might be worth? Contact us for a FREE valuation!

Our team is ready to help you sell your home for the highest possible price ASAP
Key Details
Sold Price $403,000
Property Type Single Family Home
Sub Type Single Family Residence
Listing Status Sold
Purchase Type For Sale
Square Footage 2,540 sqft
Price per Sqft $158
Subdivision Saxony
MLS Listing ID 21770966
Sold Date 04/23/21
Bedrooms 3
Full Baths 2
Half Baths 2
HOA Fees $195/mo
Year Built 2018
Tax Year 2019
Lot Size 2,178 Sqft
Acres 0.05
Property Description
Georgeous 3BD, 2 Full/2 Hlf BA, 3-Story, Villa Style Home! 3 yrs new, loaded with Elegant Upgrades. Open Floorplan Main Lvl boasts Hardwood Flrs, 10ft Ceilings, spac Great Rm/DR flows into the Kitchen showcasing the curved 7ft Granite topped Island, Stylish Cabinetry, SS Applicances incl a Dble Convection Oven & Cooktop. The Spacious 2nd Flr Mstr Bdrm features Tray Ceiling, lg Mstr BA w/Lg W/I Shwr w/Dbl Showerheads, and W/I Custom Closet. The 2nd flr loft makes a grt Office. Convenient 2nd Flr Laundry. 3rd Flr Fam Rm/Retreat w/Custom Blt Entertainment Ctr, Serving Bar & Bar Closet is a Definite WOW! Custom Window Treatments throughout. Enjoy the nearby Firepit and the many amenities of the Saxony Community. Call Broker RE: Furnishings.
Location
State IN
County Hamilton
Rooms
Kitchen Breakfast Bar, Center Island, Pantry
Interior
Interior Features Attic Access, Tray Ceiling(s), Walk-in Closet(s), Hardwood Floors, Screens Complete, Windows Thermal
Heating Forced Air, Humidifier
Cooling Central Air, Ceiling Fan(s)
Equipment Network Ready, Security Alarm Paid, Smoke Detector, Surround Sound
Fireplace Y
Appliance Electric Cooktop, Dishwasher, Disposal, MicroHood, Electric Oven, Oven, Convection Oven, Double Oven, Bar Fridge, Refrigerator
Exterior
Exterior Feature Driveway Concrete
Garage Attached
Garage Spaces 2.0
Building
Lot Description Curbs, Sidewalks, Suburban
Story Three Or More
Foundation Slab
Sewer Sewer Connected
Water Public
Architectural Style Multi-Level
Structure Type Cement Siding
New Construction false
Others
HOA Fee Include Association Home Owners,Entrance Common,Insurance,Maintenance Grounds,ParkPlayground,Management,Snow Removal,Walking Trails
Ownership MandatoryFee
Read Less

© 2024 Listings courtesy of MIBOR as distributed by MLS GRID. All Rights Reserved.
GET MORE INFORMATION





