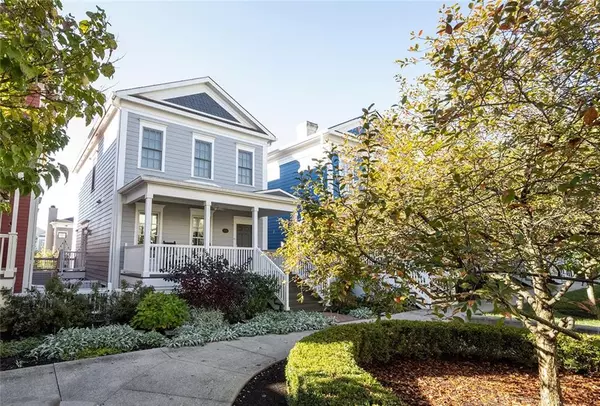For more information regarding the value of a property, please contact us for a free consultation.
2057 Rhettsbury ST Carmel, IN 46032
Want to know what your home might be worth? Contact us for a FREE valuation!

Our team is ready to help you sell your home for the highest possible price ASAP
Key Details
Sold Price $355,000
Property Type Single Family Home
Sub Type Single Family Residence
Listing Status Sold
Purchase Type For Sale
Square Footage 2,024 sqft
Price per Sqft $175
Subdivision Village Of Westclay
MLS Listing ID 21768434
Sold Date 04/23/21
Bedrooms 3
Full Baths 2
Half Baths 1
HOA Fees $246/mo
Year Built 2003
Tax Year 2019
Lot Size 3,049 Sqft
Acres 0.07
Property Description
ENJOY easy-living in this fresh & updated home nestled in The Villiage of West Clay! Daylight floods this beyond charming 3 bedroom, 2.5 bath low-maintenance cottage with a storybook setting. The original owners of this property's pride of ownership shows throughout. Hardwoods on all levels, all new custom window coverings in 2018, painted kitchen cabinets, built in bookshelves/cabinets in living room surrounding gas fireplace, built-in garage storage, loft bed, painted exterior, new water heater 2020. all appliances stay. Say goodbye to weekends full of yard work & HELLO to 3 pools, parks, access to multiple trails, playgrounds, work out facilities, and a short walk to west clay's growing downtown. This one is a true goodie!!
Location
State IN
County Hamilton
Rooms
Basement 9 feet+Ceiling, Finished
Kitchen Breakfast Bar
Interior
Interior Features Vaulted Ceiling(s), Walk-in Closet(s), Hardwood Floors, Windows Thermal, Wood Work Painted
Heating Forced Air
Cooling Central Air
Fireplaces Number 1
Fireplaces Type Gas Log, Great Room
Equipment Network Ready, Multiple Phone Lines, Smoke Detector, Sump Pump
Fireplace Y
Appliance Gas Cooktop, Dishwasher, Dryer, Disposal, Microwave, Gas Oven, Refrigerator, Washer
Exterior
Exterior Feature Driveway Concrete, Pool Community, Storage, Tennis Community
Garage Attached
Garage Spaces 2.0
Building
Lot Description Street Lights, Trees Small
Story Two
Foundation Concrete Perimeter
Sewer Sewer Connected
Water Public
Architectural Style TraditonalAmerican
Structure Type Cement Siding
New Construction false
Others
HOA Fee Include Association Home Owners,Exercise Room,Irrigation,Lawncare,Maintenance,Pool,Management,Snow Removal,Tennis Court(s)
Ownership MandatoryFee
Read Less

© 2024 Listings courtesy of MIBOR as distributed by MLS GRID. All Rights Reserved.
GET MORE INFORMATION





