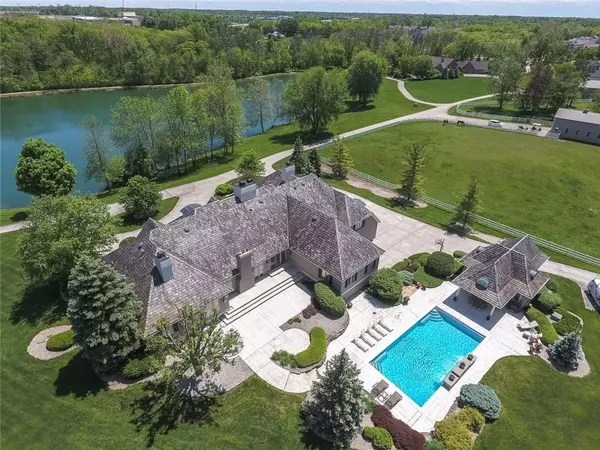For more information regarding the value of a property, please contact us for a free consultation.
13414 E 126TH ST Fishers, IN 46037
Want to know what your home might be worth? Contact us for a FREE valuation!

Our team is ready to help you sell your home for the highest possible price ASAP
Key Details
Sold Price $3,499,000
Property Type Single Family Home
Sub Type Single Family Residence
Listing Status Sold
Purchase Type For Sale
Square Footage 9,575 sqft
Price per Sqft $365
Subdivision No Subdivision
MLS Listing ID 21746612
Sold Date 04/23/21
Bedrooms 7
Full Baths 7
Half Baths 2
HOA Fees $498/qua
Year Built 1989
Tax Year 2019
Lot Size 22.170 Acres
Acres 22.17
Property Description
22+ Acre Gated Estate Property w. 9575 Sq. Ft. Custom Home that was Completely Updated & Expanded in 2001 by Paul Estridge Sr. Features 6 BR, 6 Full & 2 Half Baths, 4 Fireplaces 6 Car Garage. Open Plan w. High Ceilings, Wood Flrs, Huge Gourmet Kit, Private Master Suite & Den, Walk-Out level w. Home Theatre, Wet Bar/Billiards Area, Exercise Rm & In-Law Suite. Gunite Pool & Hot Tub, Pool House w. Kit, Bar, Bedroom & Full Bath. 13 Stall Horse Barn w. 66x14 Indoor Arena & 36x48 Party Room. This is a one of a kind property very near shopping, schools, hospitals, golf courses, Geist & interstate.
Location
State IN
County Hamilton
Rooms
Basement Finished, Walk Out, Daylight/Lookout Windows
Kitchen Breakfast Bar, Center Island, Kitchen Updated, Pantry WalkIn
Interior
Interior Features Built In Book Shelves, Raised Ceiling(s), Walk-in Closet(s), Hardwood Floors, Wet Bar, Wood Work Painted
Heating Dual, Forced Air
Cooling Central Air, Ceiling Fan(s)
Fireplaces Number 4
Fireplaces Type Family Room, Great Room, Hearth Room
Equipment Gas Grill, Hot Tub, Multiple Phone Lines, Security Alarm Paid, Smoke Detector, Surround Sound, Theater Equipment, WetBar, Water-Softener Owned
Fireplace Y
Appliance Gas Cooktop, Dishwasher, Dryer, Kit Exhaust, Microwave, Double Oven, Refrigerator, Bar Fridge, Ice Maker, Washer
Exterior
Exterior Feature Barn Horse, Barn Pole, In Ground Pool, Pool House
Garage Attached, Multiple Garages
Garage Spaces 4.0
Building
Lot Description Gated Community, Pond, Not In Subdivision, Tree Mature
Story One
Foundation Concrete Perimeter
Sewer Septic Tank
Water Public
Architectural Style French, TraditonalAmerican
Structure Type Brick,Stucco
New Construction false
Others
HOA Fee Include Entrance Private,Insurance,Maintenance
Ownership NoAssoc
Read Less

© 2024 Listings courtesy of MIBOR as distributed by MLS GRID. All Rights Reserved.
GET MORE INFORMATION





