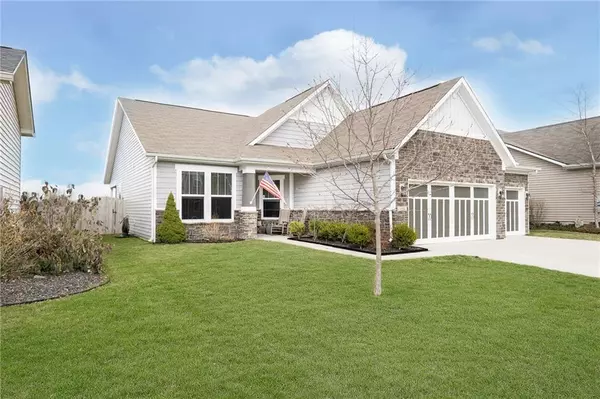For more information regarding the value of a property, please contact us for a free consultation.
6896 W Winding BND Mccordsville, IN 46055
Want to know what your home might be worth? Contact us for a FREE valuation!

Our team is ready to help you sell your home for the highest possible price ASAP
Key Details
Sold Price $270,500
Property Type Single Family Home
Sub Type Single Family Residence
Listing Status Sold
Purchase Type For Sale
Square Footage 1,574 sqft
Price per Sqft $171
Subdivision Springs At Deer Crossing
MLS Listing ID 21774323
Sold Date 04/26/21
Bedrooms 3
Full Baths 2
HOA Fees $27/ann
Year Built 2013
Tax Year 2019
Lot Size 7,405 Sqft
Acres 0.17
Property Description
You won't want to miss this updated and meticulously maintained 3 Bedroom 2 Bath home with a 3 car garage nestled on a large fenced-in lot in the popular Deer Crossing Subdivision! The kitchen features upgraded cabinets, granite countertops, laminated hardwood flooring, updated lighting, SS Appliances, a breakfast bar & a spacious pantry. Large great room showcases soaring ceilings w/ open space that includes sliding glass doors that lead to your private and covered back patio. The spacious Master Suite boasts trey ceilings, a large walk-in shower, 2 Master closets, & updated lighting. Close to dining, shopping, & easy access to Geist. Pride of ownership shows in this one-owner home. Come take a look, this is a GEM!
Location
State IN
County Hancock
Rooms
Kitchen Breakfast Bar, Kitchen Eat In, Kitchen Updated, Pantry
Interior
Interior Features Attic Access, Raised Ceiling(s), Tray Ceiling(s), Walk-in Closet(s), Screens Complete, Windows Vinyl
Heating Forced Air
Cooling Central Air, Ceiling Fan(s)
Equipment Not Applicable
Fireplace Y
Appliance Dishwasher, Disposal, Microwave, Electric Oven, Refrigerator
Exterior
Exterior Feature Driveway Concrete, Fence Full Rear, Storage
Garage Attached
Garage Spaces 3.0
Building
Lot Description Sidewalks, Street Lights
Story One
Foundation Slab
Sewer Sewer Connected
Water Public
Architectural Style Ranch
Structure Type Vinyl With Stone
New Construction false
Others
HOA Fee Include Entrance Common,Insurance,Maintenance
Ownership MandatoryFee
Read Less

© 2024 Listings courtesy of MIBOR as distributed by MLS GRID. All Rights Reserved.
GET MORE INFORMATION





