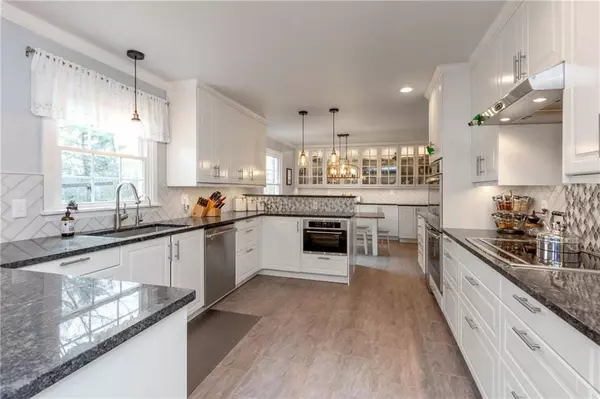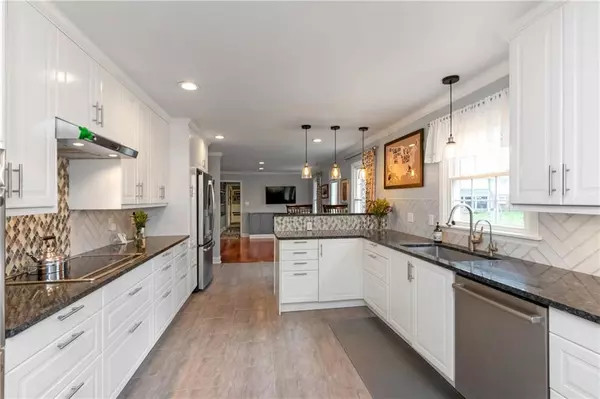For more information regarding the value of a property, please contact us for a free consultation.
60 Bayshore CT Carmel, IN 46033
Want to know what your home might be worth? Contact us for a FREE valuation!

Our team is ready to help you sell your home for the highest possible price ASAP
Key Details
Sold Price $476,000
Property Type Single Family Home
Sub Type Single Family Residence
Listing Status Sold
Purchase Type For Sale
Square Footage 4,084 sqft
Price per Sqft $116
Subdivision Woodlands
MLS Listing ID 21771941
Sold Date 05/05/21
Bedrooms 4
Full Baths 3
HOA Fees $35/ann
Year Built 1973
Tax Year 2019
Lot Size 0.540 Acres
Acres 0.54
Property Description
Beautifully appointed & maintained 4BR/3BA home is loaded w/updates. Upon entering, foyer is flanked by both the Family Rm & Living Rm w/beautiful Cherry hardwoods. Great Rm w/stacked stone FP opens to newly remodeled gourmet KIT & Breakfast Rm. KIT features granite tops, backsplash, stnlss stl appl, double oven & tile floors. Elegant mstr suite feat W/I closet, exquisitely updated Mstr bath w/walk-in tile shower, tile floor, 2 sink vanity, soaking tub & W/I closet. Fin BSMT w/dry bar, gathering area + add'l storage. Other feat incl mudroom/lndry off garage, remodeled baths, pocket office, newer windows, gutters, roof & furnace. Too many custom finishes & feat to list! Fantastic outdoor living on patio & pergola overlooking huge backyard.
Location
State IN
County Hamilton
Rooms
Basement Finished, Full
Kitchen Breakfast Bar, Kitchen Updated
Interior
Interior Features Built In Book Shelves, Walk-in Closet(s), Hardwood Floors
Heating Forced Air
Cooling Central Air
Fireplaces Number 2
Fireplaces Type Basement, Family Room, Gas Log, Woodburning Fireplce
Equipment Not Applicable
Fireplace Y
Appliance Electric Cooktop, Dishwasher, Disposal, Microwave, Oven, Double Oven, Range Hood, Bar Fridge, Refrigerator
Exterior
Garage Attached
Garage Spaces 2.0
Building
Story Two
Foundation Block, Full
Sewer Sewer Connected
Water Public
Architectural Style TraditonalAmerican
Structure Type Brick,Cement Siding
New Construction false
Others
HOA Fee Include Insurance,Maintenance,ParkPlayground,Pool,Tennis Court(s)
Ownership MandatoryFee
Read Less

© 2024 Listings courtesy of MIBOR as distributed by MLS GRID. All Rights Reserved.
GET MORE INFORMATION





