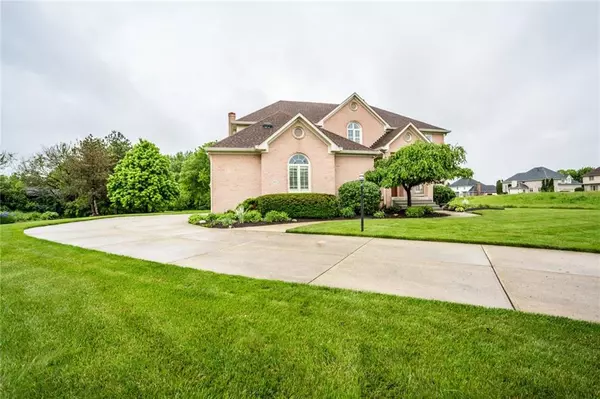For more information regarding the value of a property, please contact us for a free consultation.
1455 N Claridge WAY Carmel, IN 46032
Want to know what your home might be worth? Contact us for a FREE valuation!

Our team is ready to help you sell your home for the highest possible price ASAP
Key Details
Sold Price $650,000
Property Type Single Family Home
Sub Type Single Family Residence
Listing Status Sold
Purchase Type For Sale
Square Footage 5,593 sqft
Price per Sqft $116
Subdivision Claridge Farm
MLS Listing ID 21712499
Sold Date 09/14/20
Bedrooms 5
Full Baths 4
Half Baths 1
HOA Fees $83/qua
Year Built 1992
Tax Year 2019
Lot Size 0.860 Acres
Acres 0.86
Property Description
Gorgeous executive-style custom home in Claridge Farm, one of Carmel’s most prestigious neighborhoods! 5 beds, 4.5 baths, 4 gas fireplaces, and 5,656 sf living space. Many major updates in last 7 years, including roof, windows, entire kitchen, all bathrooms, and sunroom addition. Private, park-like setting on incomparable .86-acre lot. Beautifully landscaped with 2 entertainment spaces, pergola, and firepit. Gourmet kitchen, spa-like master suite with fireplace. Lower level features complete living area: 2nd family room, bedroom, full bath, wet bar, gym, and fireplace. Community pool and clubhouse. Walking paths connect to Village of West Clay. New Clay Center Elementary School being built on Clay Center Road, to open August 2021.
Location
State IN
County Hamilton
Rooms
Basement 9 feet+Ceiling, Finished Ceiling, Finished, Full
Kitchen Center Island, Kitchen Eat In, Kitchen Updated, Pantry
Interior
Interior Features Built In Book Shelves, Raised Ceiling(s), Walk-in Closet(s), Skylight(s), Wet Bar, Windows Thermal
Heating Forced Air, Radiant Floor
Cooling Central Air, Ceiling Fan(s)
Fireplaces Number 4
Fireplaces Type 2-Sided, Basement, Family Room
Equipment Central Vacuum, Security Alarm Monitored, Smoke Detector, Sump Pump, Water-Softener Owned
Fireplace Y
Appliance Electric Cooktop, Dishwasher, Down Draft, Dryer, Disposal, Microwave, Electric Oven, Convection Oven, Refrigerator, Washer
Exterior
Exterior Feature Driveway Concrete, Fire Pit, Pool Community, Tennis Community, Tennis Court(s)
Garage Attached
Garage Spaces 3.0
Building
Lot Description Curbs, Storm Sewer, Street Lights
Story Two
Foundation Concrete Perimeter, Full
Sewer Sewer Connected
Water Public
Architectural Style Colonial
Structure Type Brick
New Construction false
Others
HOA Fee Include Entrance Common,Insurance,Irrigation,Pool,Management,Tennis Court(s)
Ownership MandatoryFee
Read Less

© 2024 Listings courtesy of MIBOR as distributed by MLS GRID. All Rights Reserved.
GET MORE INFORMATION





