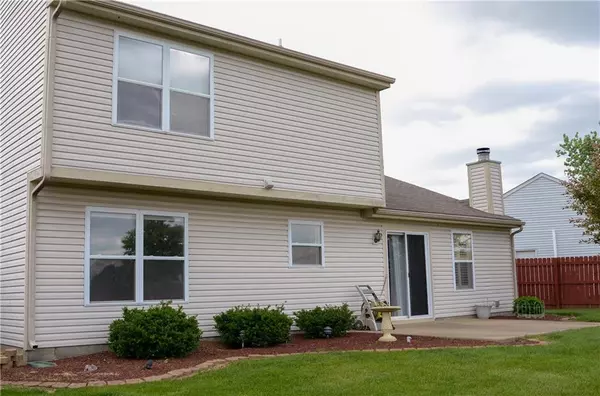For more information regarding the value of a property, please contact us for a free consultation.
739 Greene CT Avon, IN 46123
Want to know what your home might be worth? Contact us for a FREE valuation!

Our team is ready to help you sell your home for the highest possible price ASAP
Key Details
Sold Price $192,500
Property Type Single Family Home
Sub Type Single Family Residence
Listing Status Sold
Purchase Type For Sale
Square Footage 1,680 sqft
Price per Sqft $114
Subdivision Avon Trails
MLS Listing ID 21714944
Sold Date 07/16/20
Bedrooms 3
Full Baths 2
Half Baths 1
HOA Fees $29/ann
Year Built 2001
Tax Year 2020
Lot Size 7,196 Sqft
Acres 0.1652
Property Description
Avon home with many updates. Trim on home was replaced and hand painted 3 years ago. New thermostat, heat & air 9 years ago. Roof 8 years old. Water heater, range, dishwasher 2 yrs. Disposal, fireplace cleaned, dryer vent cleaned & garage door all new rollers and springs 1 year ago. New smoke alarms 5 months ago. GFCI's new 3 months ago. All new paint downstairs 3 months ago. 2 upstairs bedrooms painted 6-5-20. New flooring in master & guest baths. A/C serviced 5-27-20 Plumbed for water softener. Security system has never been used by seller. Master and guest bathrooms have new counter tops, faucets & paint. Convenient location close to restaurants, hospitals, interstates & shopping. Multiple offers in hours.
Location
State IN
County Hendricks
Rooms
Kitchen Pantry
Interior
Interior Features Attic Access, Walk-in Closet(s), Windows Vinyl, Wood Work Painted
Heating Forced Air, Heat Pump
Cooling Central Air, Ceiling Fan(s)
Fireplaces Number 1
Fireplaces Type Family Room, Woodburning Fireplce
Equipment Smoke Detector
Fireplace Y
Appliance Electric Cooktop, Dishwasher, Disposal, Microwave, Electric Oven, Refrigerator
Exterior
Exterior Feature Driveway Concrete, Fence Full Rear, Pool Community
Garage Attached
Garage Spaces 2.0
Building
Lot Description Cul-De-Sac
Story Two
Foundation Slab
Sewer Sewer Connected
Water Public
Architectural Style TraditonalAmerican
Structure Type Brick,Vinyl Siding
New Construction false
Others
HOA Fee Include Entrance Common,Maintenance,ParkPlayground,Pool
Ownership MandatoryFee
Read Less

© 2024 Listings courtesy of MIBOR as distributed by MLS GRID. All Rights Reserved.
GET MORE INFORMATION





