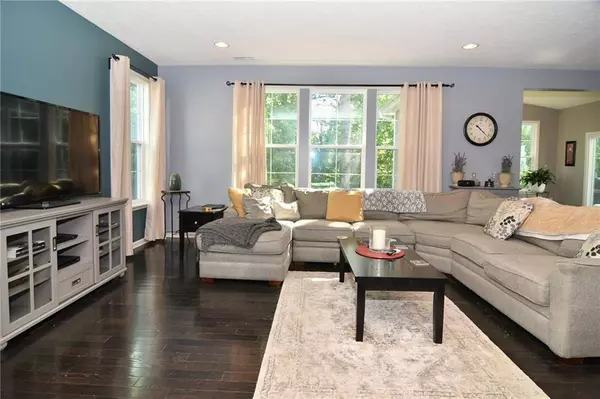For more information regarding the value of a property, please contact us for a free consultation.
683 Bracknell DR Avon, IN 46123
Want to know what your home might be worth? Contact us for a FREE valuation!

Our team is ready to help you sell your home for the highest possible price ASAP
Key Details
Sold Price $395,000
Property Type Single Family Home
Sub Type Single Family Residence
Listing Status Sold
Purchase Type For Sale
Square Footage 5,278 sqft
Price per Sqft $74
Subdivision The Parks At Prestwick
MLS Listing ID 21716420
Sold Date 08/07/20
Bedrooms 4
Full Baths 2
Half Baths 1
HOA Fees $41/ann
Year Built 2016
Tax Year 2019
Lot Size 9,726 Sqft
Acres 0.2233
Property Description
Everything you ever wanted in a home!This stunning 4BR/3BA home in desirable Parks of Prestwick backs up to the heavily wooded nature preserve and has 3 outdoor recreation areas! The gourmet kitchen is a chef's dream,with granite counter tops and center island, double oven,formal Butler's pantry, and a gigantic walk-in pantry.You'll love spending your evening surrounded by nature on the fire-pit patio, the wine patio or on the deck, which all face the woods!The house also boasts, 9 foot ceilings, real hardwood floors (walnut?), plantation blinds,and a main-floor study with wall-wall built-in bookcases.The master bedroom has a gorgeous trayed ceiling, private master bath with walk-in shower,double sinks and solid counters! MUCH MORE!
Location
State IN
County Hendricks
Rooms
Basement 9 feet+Ceiling, Roughed In, Unfinished, Daylight/Lookout Windows
Kitchen Kitchen Updated, Pantry WalkIn
Interior
Interior Features Attic Access, Walk-in Closet(s), Hardwood Floors, Screens Complete, Windows Thermal, Wood Work Painted
Heating Forced Air
Cooling Central Air, Ceiling Fan(s)
Fireplaces Type None
Equipment Satellite Dish Paid, Security Alarm Monitored, Security Alarm Paid, Sump Pump, Water-Softener Owned
Fireplace Y
Appliance Gas Cooktop, Dishwasher, Disposal, MicroHood, Convection Oven, Double Oven, Refrigerator
Exterior
Exterior Feature Driveway Concrete, Fire Pit
Garage Attached
Garage Spaces 3.0
Building
Lot Description Sidewalks, Street Lights, Tree Mature, Trees Small
Story Two
Foundation Concrete Perimeter, Full
Sewer Sewer Connected
Water Public
Architectural Style TraditonalAmerican
Structure Type Cement Siding,Stone
New Construction false
Others
HOA Fee Include Entrance Common,Insurance,Maintenance,Nature Area,ParkPlayground,Pool,Management
Ownership MandatoryFee
Read Less

© 2024 Listings courtesy of MIBOR as distributed by MLS GRID. All Rights Reserved.
GET MORE INFORMATION





