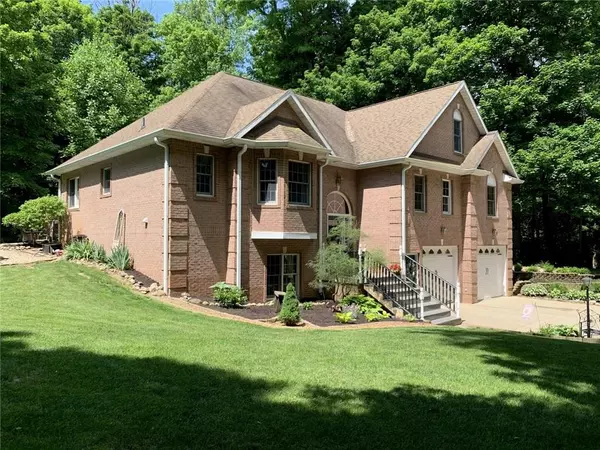For more information regarding the value of a property, please contact us for a free consultation.
5255 W CR 950 N Middletown, IN 47356
Want to know what your home might be worth? Contact us for a FREE valuation!

Our team is ready to help you sell your home for the highest possible price ASAP
Key Details
Sold Price $346,900
Property Type Single Family Home
Sub Type Single Family Residence
Listing Status Sold
Purchase Type For Sale
Square Footage 2,953 sqft
Price per Sqft $117
Subdivision No Subdivision
MLS Listing ID 21716539
Sold Date 07/17/20
Bedrooms 4
Full Baths 3
Year Built 2000
Tax Year 2019
Lot Size 3.200 Acres
Acres 3.2
Property Description
Beautiful All Brick Custom home! 4 bedroom, 3 full baths situated on 3.2 acres in the Shenandoah Schools. Home features a stunning Vaulted great room with floor to ceiling windows on either side of the fireplace. Features include hardwood floors, dining room with tray ceilings, master suite with whirlpool tub, double sinks, tile walk-in shower, plus a setting room that is currently used as home office. The outdoor living space is incredible with paving stone patio, walking paths through the woods and beautifully landscaped. The garage is 27'X38', large enough to fit four cars. There is an above ground pool and also a pool table in the family room that also stay with the home. One look and you'll be smitten!!
Location
State IN
County Henry
Rooms
Basement Finished
Kitchen Kitchen Eat In
Interior
Interior Features Attic Access, Tray Ceiling(s), Walk-in Closet(s), Windows Vinyl
Heating Forced Air
Cooling Central Air, Ceiling Fan(s)
Fireplaces Number 2
Fireplaces Type Family Room, Gas Log, Great Room
Equipment Smoke Detector
Fireplace Y
Appliance Gas Cooktop, Dishwasher, MicroHood, Refrigerator
Exterior
Exterior Feature Driveway Concrete, Driveway Gravel
Garage Attached
Garage Spaces 2.0
Building
Lot Description Rural No Subdivision, Tree Mature
Story Two
Foundation Concrete Perimeter
Sewer Septic Tank
Water Well
Architectural Style TraditonalAmerican
Structure Type Brick
New Construction false
Others
Ownership NoAssoc
Read Less

© 2024 Listings courtesy of MIBOR as distributed by MLS GRID. All Rights Reserved.
GET MORE INFORMATION





