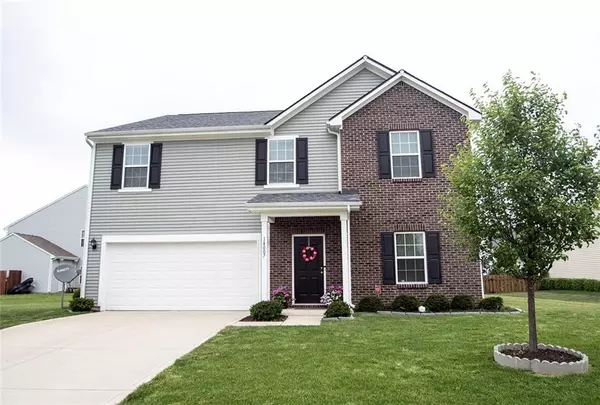For more information regarding the value of a property, please contact us for a free consultation.
14007 Parley LN Fishers, IN 46038
Want to know what your home might be worth? Contact us for a FREE valuation!

Our team is ready to help you sell your home for the highest possible price ASAP
Key Details
Sold Price $280,000
Property Type Single Family Home
Sub Type Single Family Residence
Listing Status Sold
Purchase Type For Sale
Square Footage 2,643 sqft
Price per Sqft $105
Subdivision Canyon Ridge
MLS Listing ID 21716859
Sold Date 08/06/20
Bedrooms 4
Full Baths 2
Half Baths 1
HOA Fees $27/ann
Year Built 2013
Tax Year 2020
Lot Size 9,583 Sqft
Acres 0.22
Property Description
If you appreciate well maintained with room to grow, this home will make you smile, especially at this price! Main level boasts 9' ceiling. Large kitchen w/island, oodles of cabinets, counter space & storage. Stainless appliances all stay & the giant walk-in pantry will not disappoint you. Nice & spacious the kitchen, breakfast/lunch nook and family room stretch across the entire back of this clean & well taken care of home. Upstairs is incredibly functional with big bedrooms, 2 of the 3 secondary bedrooms have BIG walk-in closets. HUGE master with HUGE walk-in closet. A handy loft works perfectly for an office, play area, or whatever you desire. Larger functional backyard too! New roof 07/2019, water heater 11/2019 & water softener 2014.
Location
State IN
County Hamilton
Rooms
Kitchen Center Island, Kitchen Eat In, Pantry WalkIn
Interior
Interior Features Raised Ceiling(s), Walk-in Closet(s), Windows Thermal, Wood Work Painted
Heating Forced Air
Cooling Central Air, Ceiling Fan(s)
Equipment Smoke Detector, Water-Softener Owned
Fireplace Y
Appliance Dishwasher, Disposal, Microwave, Electric Oven, Refrigerator
Exterior
Exterior Feature Driveway Concrete
Garage Attached
Garage Spaces 2.0
Building
Lot Description Curbs, Sidewalks, Storm Sewer
Story Two
Foundation Slab
Sewer Sewer Connected
Water Public
Architectural Style TraditonalAmerican
Structure Type Brick,Vinyl Siding
New Construction false
Others
HOA Fee Include Association Home Owners,Entrance Common,Insurance,Maintenance,ParkPlayground
Ownership MandatoryFee
Read Less

© 2024 Listings courtesy of MIBOR as distributed by MLS GRID. All Rights Reserved.
GET MORE INFORMATION





