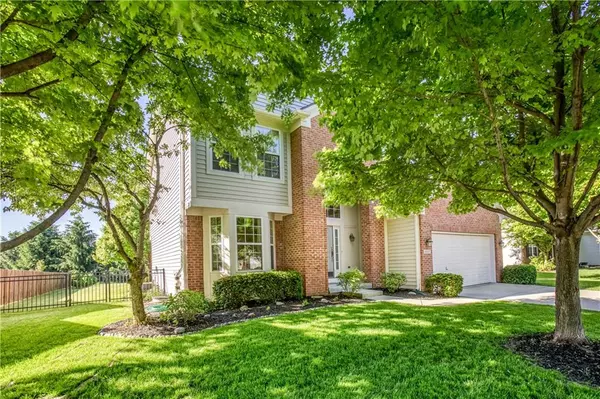For more information regarding the value of a property, please contact us for a free consultation.
6037 Porter LN Noblesville, IN 46062
Want to know what your home might be worth? Contact us for a FREE valuation!

Our team is ready to help you sell your home for the highest possible price ASAP
Key Details
Sold Price $360,000
Property Type Single Family Home
Sub Type Single Family Residence
Listing Status Sold
Purchase Type For Sale
Square Footage 3,118 sqft
Price per Sqft $115
Subdivision East Haven At Noble West
MLS Listing ID 21715552
Sold Date 07/20/20
Bedrooms 4
Full Baths 3
Half Baths 1
HOA Fees $28
Year Built 2004
Tax Year 2020
Lot Size 0.290 Acres
Acres 0.29
Property Description
Welcome home to this beautifully updated & immaculate kept 4 bedroom, 3.5 bath home w/ a finished basement. House is situated on a large, private lot with mature trees w/ a great yard. Tons up updates/upgrades including new roof, new water heater, entire main level flooring replaced, new lighting fixtures, updated mantel/fireplace surround, fresh paint, completely renovated kitchen w/ newer appliances, new cabinets with soft close doors & double pull out shelves, new granite countertop, crushed granite sink, touch faucet, tiled backsplash, upgraded pantry size & more shelving and hard wired under-cabinet lighting. Finished basement offers full bath, large rec room & bonus area. Close to shopping and easy access to major roads.
Location
State IN
County Hamilton
Rooms
Basement 9 feet+Ceiling, Finished, Full, Daylight/Lookout Windows
Kitchen Breakfast Bar, Center Island, Kitchen Updated, Pantry
Interior
Interior Features Cathedral Ceiling(s), Vaulted Ceiling(s), Walk-in Closet(s), Hardwood Floors, Windows Vinyl
Heating Forced Air
Cooling Central Air, Ceiling Fan(s)
Fireplaces Number 1
Fireplaces Type Family Room, Gas Log
Equipment Network Ready, Security Alarm Paid, Smoke Detector, Sump Pump, Programmable Thermostat, Water-Softener Owned
Fireplace Y
Appliance Dishwasher, ENERGY STAR Qualified Appliances, Disposal, MicroHood, Electric Oven, Double Oven, Refrigerator
Exterior
Exterior Feature Driveway Concrete, Fence Complete, Pool Community, Tennis Community
Garage Attached
Garage Spaces 2.0
Building
Lot Description Sidewalks, Street Lights, Suburban, Tree Mature
Story Two
Foundation Concrete Perimeter, Full
Sewer Sewer Connected
Water Public
Architectural Style TraditonalAmerican
Structure Type Brick,Vinyl With Brick
New Construction false
Others
HOA Fee Include Association Home Owners,Entrance Common,ParkPlayground,Pool,Tennis Court(s),Trash
Ownership MandatoryFee
Read Less

© 2024 Listings courtesy of MIBOR as distributed by MLS GRID. All Rights Reserved.
GET MORE INFORMATION





