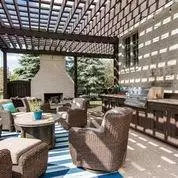For more information regarding the value of a property, please contact us for a free consultation.
10664 Walnut Creek DR Carmel, IN 46032
Want to know what your home might be worth? Contact us for a FREE valuation!

Our team is ready to help you sell your home for the highest possible price ASAP
Key Details
Sold Price $1,400,000
Property Type Single Family Home
Sub Type Single Family Residence
Listing Status Sold
Purchase Type For Sale
Square Footage 8,890 sqft
Price per Sqft $157
Subdivision Walnut Creek
MLS Listing ID 21719474
Sold Date 07/31/20
Bedrooms 5
Full Baths 5
Half Baths 1
HOA Fees $36/ann
Year Built 2007
Tax Year 2020
Lot Size 1.130 Acres
Acres 1.13
Property Description
Stunning completely renovated home in Walnut Creek. A beautiful two story entrance, gorgeous new hardwoods floors, paint, and chandeliers. Spacious family room with floor to ceiling windows opening to the luxurious redesigned gourmet kitchen with dual huge islands, coffee station, fireplace & stainless appliances. The renovated dining room is perfect for dinner parties. The transformation continues on the first floor with a new master suite & spa style bath complete with his and her closets. Head upstairs to 3 bedrooms with en suite baths. Continue downstairs to a huge entertaining space, home gym, sauna, bed and bath. Relax on the back patio with a fire overlooking a large pond where you can fish, paddle boat and enjoy summer nights.
Location
State IN
County Hamilton
Rooms
Basement 9 feet+Ceiling, Daylight/Lookout Windows
Kitchen Breakfast Bar, Center Island, Kitchen Eat In
Interior
Interior Features Built In Book Shelves, Hardwood Floors
Heating Forced Air
Cooling Central Air
Fireplaces Number 2
Fireplaces Type Hearth Room, Living Room
Equipment Security Alarm Rented, Smoke Detector, Sump Pump, Theater Equipment
Fireplace Y
Appliance Gas Cooktop, Down Draft, Disposal, Kit Exhaust, Microwave, Electric Oven, Oven, Refrigerator, Wine Cooler
Exterior
Exterior Feature Driveway Exposed Aggregate, Fence Full Rear, Fire Pit, Playground
Garage Attached, Detached
Garage Spaces 4.0
Building
Lot Description Sidewalks, Street Lights, Tree Mature, Trees Small
Story Two
Foundation Concrete Perimeter
Sewer Sewer Connected
Water Public
Architectural Style TraditonalAmerican
Structure Type Brick,Cedar
New Construction false
Others
HOA Fee Include Association Home Owners,Entrance Common,Insurance,Maintenance
Ownership MandatoryFee
Read Less

© 2024 Listings courtesy of MIBOR as distributed by MLS GRID. All Rights Reserved.
GET MORE INFORMATION




