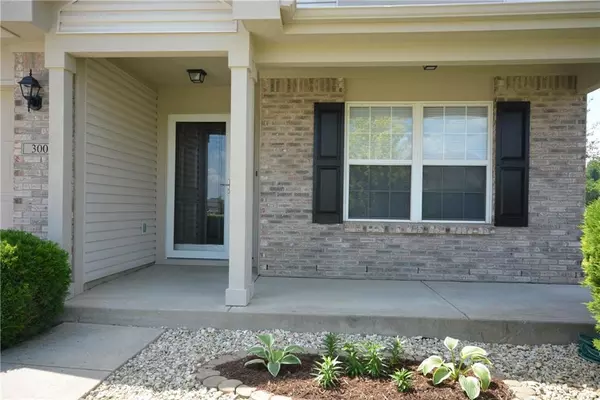For more information regarding the value of a property, please contact us for a free consultation.
3003 Sonnet DR Anderson, IN 46013
Want to know what your home might be worth? Contact us for a FREE valuation!

Our team is ready to help you sell your home for the highest possible price ASAP
Key Details
Sold Price $228,000
Property Type Single Family Home
Sub Type Single Family Residence
Listing Status Sold
Purchase Type For Sale
Square Footage 3,442 sqft
Price per Sqft $66
Subdivision Paramount Springs
MLS Listing ID 21719726
Sold Date 07/30/20
Bedrooms 5
Full Baths 2
Half Baths 1
HOA Fees $12
Year Built 2008
Tax Year 2018
Lot Size 0.463 Acres
Acres 0.4627
Property Description
Amazing hard to find 5 bdrm w/ 3 Gathering Rms to share on 1st floor & a large prv lot. Invtg porch & open patio. Prof Updts: new paint I/O; some new lghtng; new lghtd s/n clg fans; New wtrprof vinyl planking greets you in entry; dining, hallways, 1/2 bath, office, kitch, w-i-p & lndry, new freize carpet & pad dwnstrs. Kitchn boasts islnd, new SS, new ctr tops, new fauct, grbg dis & new lgthg. Plenty of cabs & large 8' x 4' pantry. Grt Rm has Wd burn frplc w/ brick surnd hearth. Doors leading to priv patio. Grt Mstr w/ two w-i-c; dble mrble sinks, sep shower, jetted tub & priv toilet. Addt'l bdrms are nice size. Hall bath enjoys new ctr top,new sinks, faucets, lin clst. 1/2 bath has new fct. Fin 3 car gar w/ svce dr & new gr opner
Location
State IN
County Madison
Rooms
Kitchen Center Island, Kitchen Eat In, Kitchen Some Updates, Pantry WalkIn
Interior
Interior Features Attic Access, Walk-in Closet(s), Screens Complete, Windows Vinyl, Wood Work Painted
Heating Forced Air
Cooling Central Air
Fireplaces Number 1
Fireplaces Type Great Room, Woodburning Fireplce
Equipment Smoke Detector
Fireplace Y
Appliance Electric Cooktop, Dishwasher, Disposal, MicroHood
Exterior
Exterior Feature Driveway Concrete
Garage Attached
Garage Spaces 3.0
Building
Lot Description Sidewalks, Storm Sewer
Story Two
Foundation Slab
Sewer Sewer Connected
Water Public
Architectural Style TraditonalAmerican
Structure Type Vinyl With Brick
New Construction false
Others
HOA Fee Include Entrance Common,Insurance,ParkPlayground
Ownership MandatoryFee
Read Less

© 2024 Listings courtesy of MIBOR as distributed by MLS GRID. All Rights Reserved.
GET MORE INFORMATION





