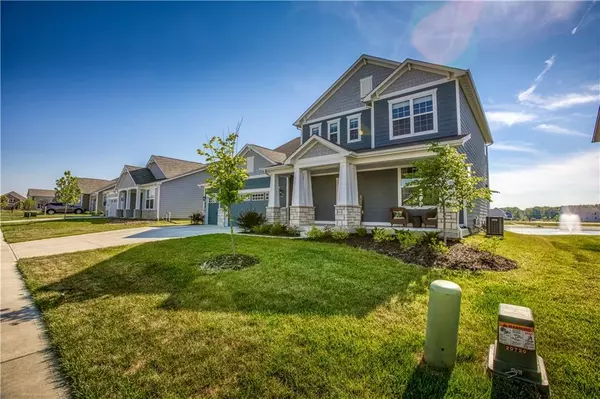For more information regarding the value of a property, please contact us for a free consultation.
13373 Fielding WAY Fishers, IN 46037
Want to know what your home might be worth? Contact us for a FREE valuation!

Our team is ready to help you sell your home for the highest possible price ASAP
Key Details
Sold Price $366,000
Property Type Single Family Home
Sub Type Single Family Residence
Listing Status Sold
Purchase Type For Sale
Square Footage 3,482 sqft
Price per Sqft $105
Subdivision Hunters Run
MLS Listing ID 21719752
Sold Date 08/05/20
Bedrooms 4
Full Baths 2
Half Baths 1
HOA Fees $60/ann
HOA Y/N Yes
Year Built 2018
Tax Year 2020
Lot Size 9,147 Sqft
Acres 0.21
Property Description
Welcome home to this beautifully kept 4 bedroom, 2.5 bath home w/ an attached 4 car garage! House features a large unfinished basement already plumbed for a wet bar and bathroom and ready for you to make your own. This West facing house overlooks a serene pond with fountain, features a great yard with a huge, custom stamped concrete patio w/ built in fire pit that is perfect for enjoying a morning cup of coffee & well shaded in the afternoon & evening so you can enjoy the yard. Tons of updates/upgrades added when built 2 years ago and other recent updates including new lighting fixtures, sod package, water softener/filters & the remainer of the Builder warranty. Close to shopping, restaurants, and easy access to major roads and highways.
Location
State IN
County Hamilton
Rooms
Basement Ceiling - 9+ feet, Full, Roughed In, Unfinished
Interior
Interior Features Tray Ceiling(s), Vaulted Ceiling(s), Walk-in Closet(s), Screens Complete, Windows Vinyl, Wood Work Painted, Breakfast Bar, Paddle Fan, Eat-in Kitchen, Entrance Foyer, Hi-Speed Internet Availbl, Network Ready, Center Island, Pantry
Heating Forced Air, Gas
Cooling Central Electric
Fireplaces Number 1
Fireplaces Type Insert, Gas Log, Great Room
Equipment Smoke Alarm
Fireplace Y
Appliance Dishwasher, Disposal, MicroHood, Gas Oven, Refrigerator, Electric Water Heater
Exterior
Exterior Feature Outdoor Fire Pit, Water Feature Fountain
Garage Spaces 4.0
Utilities Available Cable Available, Gas
Waterfront true
Parking Type Attached, Concrete, Garage Door Opener, Tandem
Building
Story Two
Foundation Concrete Perimeter, Full
Water Municipal/City
Architectural Style TraditonalAmerican
Structure Type Cement Siding, Stone
New Construction false
Schools
Middle Schools Hamilton Se Int And Jr High Sch
High Schools Hamilton Southeastern Hs
School District Hamilton Southeastern Schools
Others
HOA Fee Include Association Home Owners, Entrance Common, Insurance, Insurance, Maintenance, ParkPlayground, Management
Ownership Mandatory Fee
Acceptable Financing Conventional, FHA
Listing Terms Conventional, FHA
Read Less

© 2024 Listings courtesy of MIBOR as distributed by MLS GRID. All Rights Reserved.
GET MORE INFORMATION





