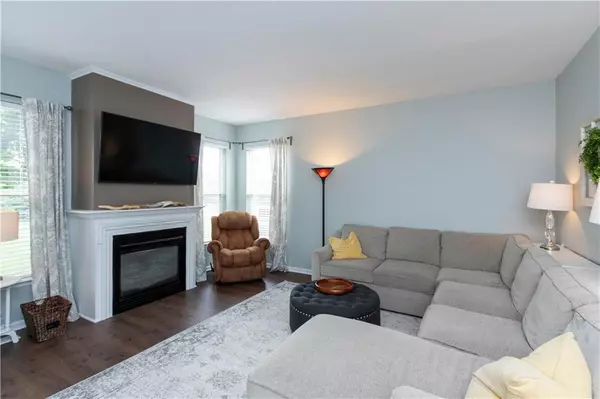For more information regarding the value of a property, please contact us for a free consultation.
16865 Cedar Creek LN Noblesville, IN 46060
Want to know what your home might be worth? Contact us for a FREE valuation!

Our team is ready to help you sell your home for the highest possible price ASAP
Key Details
Sold Price $295,000
Property Type Single Family Home
Sub Type Single Family Residence
Listing Status Sold
Purchase Type For Sale
Square Footage 2,978 sqft
Price per Sqft $99
Subdivision Highlands At Stony Creek
MLS Listing ID 21716703
Sold Date 07/20/20
Bedrooms 4
Full Baths 2
Half Baths 1
HOA Fees $27
Year Built 2002
Tax Year 2019
Lot Size 8,276 Sqft
Acres 0.19
Property Description
NICELY UPDATED HOME WITH ALMOST 3,000 SQUARE FEET IN THE SOUGHT AFTER COMMUNITY OF THE HIGHLANDS AT STONY CREEK. GREAT CURB APPEAL W/COVERED FRONT PORCH & LOW MAINTENANCE LANDSCAPING. NICE FLOORPLAN WITH SOME SEPARATION, LARGE UPDATED KITCHEN & BATHS W/GRANITE, SPACIOUS FAMILY ROOM. MANY ADDITIONAL UPDATES INCLUDE 4 YEAR OLD ROOF W/LIFETIME SHINGLES, LUXURY VINYL FLOORING, FRESH PAINT, REVERSE OSMOSIS, & WATER SOFTENER. PARTIAL BASEMENT HAS BEEN USED AS A BONUS ROOM. WALK OUT BACK DOOR TO WALKING TRAIL THAT SURROUNDS COMMUNITY. WONDERFUL COMMUNITY AMENITY CENTER W/POOL, CLUBHOUSE, TENNIS, BASKETBALL & PLAYGROUND. ADDRESS IS NOBLESVILLE, BUT SCHOOLS ARE HAMILTON SOUTHEASTERN/FISHERS. CONVENIENT TO HAMILTON TOWN CENTER & SR 37 SHOPPING.
Location
State IN
County Hamilton
Rooms
Basement Partial, Unfinished
Kitchen Center Island, Kitchen Eat In, Kitchen Updated, Pantry
Interior
Interior Features Attic Access, Vaulted Ceiling(s), Walk-in Closet(s), Windows Thermal, Wood Work Painted
Heating Forced Air
Cooling Central Air, Ceiling Fan(s)
Fireplaces Number 1
Fireplaces Type Gas Log, Great Room
Equipment Smoke Detector, Water Purifier, Water-Softener Owned
Fireplace Y
Appliance Dishwasher, Disposal, MicroHood, Electric Oven, Refrigerator
Exterior
Exterior Feature Driveway Concrete, Pool Community, Tennis Community
Garage Attached
Garage Spaces 2.0
Building
Lot Description Sidewalks, Street Lights, On Trail, Tree Mature
Story Two
Foundation Concrete Perimeter, Concrete Perimeter
Sewer Sewer Connected
Water Public
Architectural Style TraditonalAmerican
Structure Type Brick, Vinyl Siding
New Construction false
Others
HOA Fee Include Exercise Room, Insurance, Nature Area, ParkPlayground, Pool, Management, Tennis Court(s), Walking Trails
Ownership MandatoryFee
Read Less

© 2024 Listings courtesy of MIBOR as distributed by MLS GRID. All Rights Reserved.
GET MORE INFORMATION





