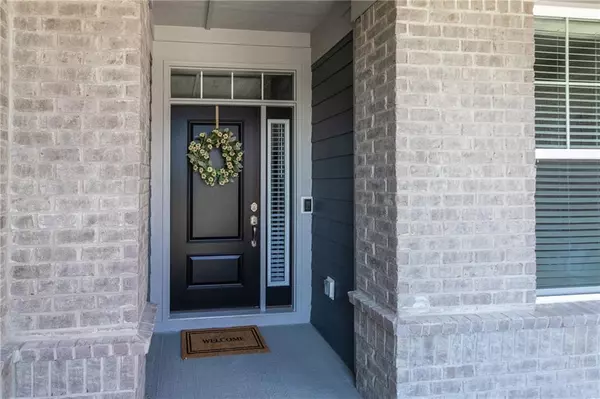For more information regarding the value of a property, please contact us for a free consultation.
15345 Corona CT Fishers, IN 46037
Want to know what your home might be worth? Contact us for a FREE valuation!

Our team is ready to help you sell your home for the highest possible price ASAP
Key Details
Sold Price $335,000
Property Type Single Family Home
Sub Type Single Family Residence
Listing Status Sold
Purchase Type For Sale
Square Footage 2,224 sqft
Price per Sqft $150
Subdivision Whelchel Springs
MLS Listing ID 21720979
Sold Date 08/21/20
Bedrooms 3
Full Baths 2
Half Baths 1
HOA Fees $64/ann
Year Built 2019
Tax Year 2019
Lot Size 0.260 Acres
Acres 0.26
Property Description
Beautiful spacious ranch with open floor plan with lots of windows and natural light. Upgrades galore! Huge great room with gas fireplace, 11 ft. ceilings and gorgeous laminated hardwood floors. Kitchen with island and breakfast bar, upgraded 42" cabinets, SS appliances and pantry. Lots of windows in breakfast nook w/4' bump out. Relax on covered patio off the great room. Master bedroom w/tray ceiling, bath with double sinks, luxury walk-in tiled shower, large walk-in closet. Custom blinds on all windows. Laundry room w/storage cabinets and back hallway with open area for jackets, boots, etc. High-efficiency furnace. Garage with 4' extension, fully sodded yard with lawn care provided. Floorplan-Chesapeak C. Come make this your new home!
Location
State IN
County Hamilton
Rooms
Kitchen Breakfast Bar, Center Island, Pantry
Interior
Interior Features Cathedral Ceiling(s), Tray Ceiling(s), Vaulted Ceiling(s), Walk-in Closet(s), Hardwood Floors, Wood Work Painted
Cooling Central Air
Fireplaces Number 1
Fireplaces Type Gas Log, Great Room
Equipment Smoke Detector, Water-Softener Owned
Fireplace Y
Appliance Dishwasher, Disposal, Microwave, Gas Oven, Refrigerator
Exterior
Exterior Feature Clubhouse, Driveway Concrete, Planned Not Completed, Pool Community
Garage Attached
Garage Spaces 2.0
Building
Lot Description Corner, Curbs, Sidewalks, Trees Small
Story One
Foundation Slab
Sewer Sewer Connected
Water Public
Architectural Style Ranch, TraditonalAmerican
Structure Type Brick
New Construction false
Others
HOA Fee Include Lawncare,Maintenance,ParkPlayground,Pool,Management,Snow Removal,Trash
Ownership MandatoryFee
Read Less

© 2024 Listings courtesy of MIBOR as distributed by MLS GRID. All Rights Reserved.
GET MORE INFORMATION





