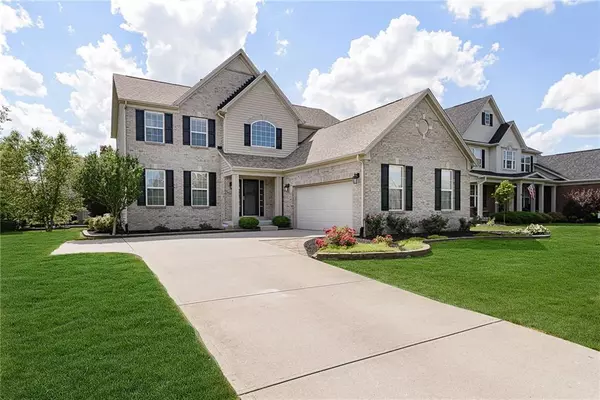For more information regarding the value of a property, please contact us for a free consultation.
12768 Federal PL Fishers, IN 46037
Want to know what your home might be worth? Contact us for a FREE valuation!

Our team is ready to help you sell your home for the highest possible price ASAP
Key Details
Sold Price $348,500
Property Type Single Family Home
Sub Type Single Family Residence
Listing Status Sold
Purchase Type For Sale
Square Footage 3,242 sqft
Price per Sqft $107
Subdivision Tanglewood
MLS Listing ID 21720593
Sold Date 08/03/20
Bedrooms 4
Full Baths 2
Half Baths 1
HOA Fees $44/ann
Year Built 2004
Tax Year 2020
Lot Size 0.280 Acres
Acres 0.28
Property Description
The pride of ownership truly shows in this lovely home in the desirable Tanglewood neighborhood. The main level open floor plan is ideal for entertaining, yet cozy enough for relaxing at the end of the day. Flexible spaces for office/study and formal dining room too. Light and bright kitchen features large island and tons of storage. Large Great Room with fireplace and gorgeous built in cabinets. Upstairs you will find a Spacious Master Suite with huge walk-in closet and pretty bathroom. Three additional generous sized bedrooms, bath with double sinks round out the 2nd floor. Smart home technology include lights, garage door opener and front door lock all voice or app controlled. Plus a finished basement! Don't let this one get away.
Location
State IN
County Hamilton
Rooms
Basement 9 feet+Ceiling, Finished, Egress Window(s)
Kitchen Center Island, Pantry
Interior
Interior Features Built In Book Shelves, Vaulted Ceiling(s), Walk-in Closet(s)
Heating Forced Air
Cooling Central Air, Ceiling Fan(s)
Fireplaces Number 1
Fireplaces Type Gas Log, Great Room
Equipment Smoke Detector, Sump Pump, Programmable Thermostat, Water-Softener Rented
Fireplace Y
Appliance Dishwasher, Disposal, MicroHood, Electric Oven, Refrigerator
Exterior
Exterior Feature Driveway Concrete, Pool Community, Irrigation System
Garage Attached
Garage Spaces 2.0
Building
Lot Description Curbs, Sidewalks
Story Two
Foundation Concrete Perimeter
Sewer Sewer Connected
Water Public
Architectural Style TraditonalAmerican
Structure Type Vinyl With Brick
New Construction false
Others
HOA Fee Include Maintenance,ParkPlayground,Pool,Management
Ownership MandatoryFee
Read Less

© 2024 Listings courtesy of MIBOR as distributed by MLS GRID. All Rights Reserved.
GET MORE INFORMATION





