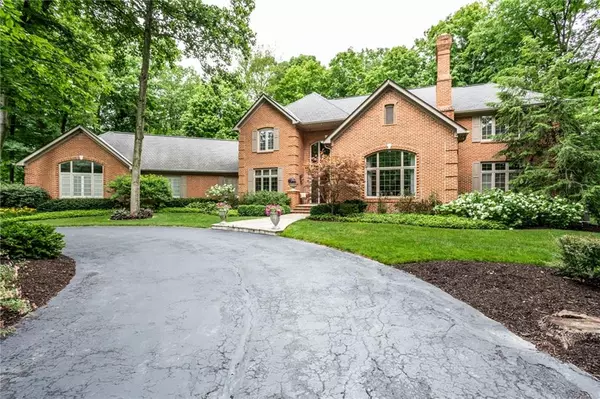For more information regarding the value of a property, please contact us for a free consultation.
1256 Laurelwood Carmel, IN 46032
Want to know what your home might be worth? Contact us for a FREE valuation!

Our team is ready to help you sell your home for the highest possible price ASAP
Key Details
Sold Price $1,250,000
Property Type Single Family Home
Sub Type Single Family Residence
Listing Status Sold
Purchase Type For Sale
Square Footage 6,884 sqft
Price per Sqft $181
Subdivision Laurelwood
MLS Listing ID 21720072
Sold Date 08/24/20
Bedrooms 5
Full Baths 3
Half Baths 2
HOA Fees $125
Year Built 1993
Tax Year 2018
Lot Size 1.460 Acres
Acres 1.46
Property Description
Magnificently built & maintained home in gated Laurelwood. Property boasts 2-story entry way, desirable floorplan & custom details throughout. Main Floor fts Formal Dining, Formal Living, Updated Kitchen open to Breakfast Room, Family Room & Screened-In Porch. Updated Kitchen includes large center island w/ granite counters, bar top seating, dbl ovens, built-in fridge & 4 range gas burner. Main Floor Master includes stunning en-suite w/ impressive tiled shower & designer bathtub. Upstairs you will find an addtl Master w/ en-suite, BR 3 & 4 that share a Jack-n-Jill bath. Finished LL w/ theatre area, wet bar & BR 5. Updated outdoor space will wow you, perfect for relaxing and entertaining. Sits on over 1.4 acres with beautiful mature trees.
Location
State IN
County Hamilton
Rooms
Basement Finished Ceiling, Finished, Finished Walls, Daylight/Lookout Windows
Kitchen Breakfast Bar, Center Island, Kitchen Updated, Pantry WalkIn
Interior
Interior Features Attic Access, Built In Book Shelves, Raised Ceiling(s), Hardwood Floors, Screens Complete, Wet Bar
Heating Dual, Forced Air, Humidifier
Cooling Central Air
Fireplaces Number 2
Fireplaces Type Den/Library Fireplace, Family Room, Masonry
Equipment CO Detectors, Network Ready, Satellite Dish Rented, Security Alarm Monitored, Smoke Detector, Sump Pump, Sump Pump, Theater Equipment, WetBar, Water-Softener Owned
Fireplace Y
Appliance Gas Cooktop, Dishwasher, Dryer, Disposal, Microwave, Double Oven, Refrigerator, Washer, Wine Cooler
Exterior
Exterior Feature Driveway Asphalt, Irrigation System
Garage Attached
Garage Spaces 4.0
Building
Lot Description Gated Community, Storm Sewer, Street Lights, Tree Mature
Story Two
Foundation Concrete Perimeter
Sewer Sewer Connected
Water Public
Architectural Style TraditonalAmerican
Structure Type Brick
New Construction false
Others
HOA Fee Include Entrance Private,Maintenance,Snow Removal
Ownership MandatoryFee
Read Less

© 2024 Listings courtesy of MIBOR as distributed by MLS GRID. All Rights Reserved.
GET MORE INFORMATION





