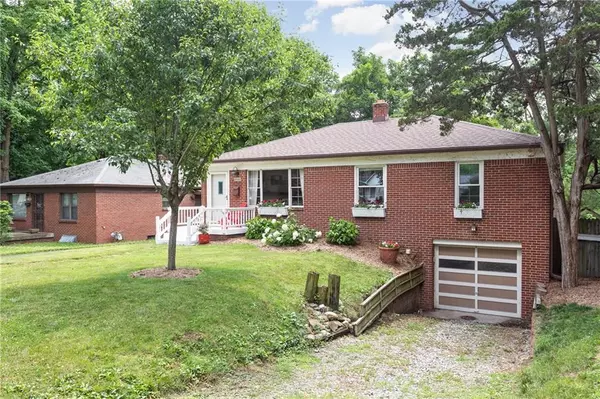For more information regarding the value of a property, please contact us for a free consultation.
5752 Hillside AVE Indianapolis, IN 46220
Want to know what your home might be worth? Contact us for a FREE valuation!

Our team is ready to help you sell your home for the highest possible price ASAP
Key Details
Sold Price $251,000
Property Type Single Family Home
Sub Type Single Family Residence
Listing Status Sold
Purchase Type For Sale
Square Footage 2,268 sqft
Price per Sqft $110
Subdivision North Kessler Park
MLS Listing ID 21721506
Sold Date 08/14/20
Bedrooms 3
Full Baths 2
Year Built 1952
Tax Year 2019
Lot Size 7,840 Sqft
Acres 0.18
Property Description
Broad Ripple 3bd/2ba ranch w/separate office, walk out basement & attached garage, but so much more! You truly get a full 2,268 square feet of living area w/zero wasted space! Main level boasts bright & airy living room, dining room & updated kitchen w/beautiful hardwoods, tile & neutral paint. Continue down the hall to 3 bedrooms & full bath with impeccable style. Walk out finished basement w/office that could be used as 4th bedroom w/attached full bath, additional living/theater room (complete w/loads of built in storage) and rec/play area, separate laundry room (washer/dryer remain) & attached garage w/more built in storage highlight lwr lvl. Step into the private & parklike (fenced) yard w/mature trees & tons of entertaining space.
Location
State IN
County Marion
Rooms
Basement Finished, Walk Out
Kitchen Kitchen Updated
Interior
Interior Features Hardwood Floors, Screens Complete, Windows Thermal, Windows Vinyl
Heating Forced Air
Cooling Central Air, Ceiling Fan(s)
Equipment Radon System, Smoke Detector
Fireplace Y
Appliance Dishwasher, Dryer, Disposal, MicroHood, Electric Oven, Refrigerator, Washer
Exterior
Exterior Feature Driveway Gravel, Fence Full Rear, Fire Pit
Garage Built-In
Garage Spaces 1.0
Building
Lot Description Sidewalks, Street Lights, Tree Mature
Story One
Foundation Block, Full
Sewer Sewer Connected
Water Public
Architectural Style Ranch
Structure Type Brick
New Construction false
Others
Ownership NoAssoc
Read Less

© 2024 Listings courtesy of MIBOR as distributed by MLS GRID. All Rights Reserved.
GET MORE INFORMATION





