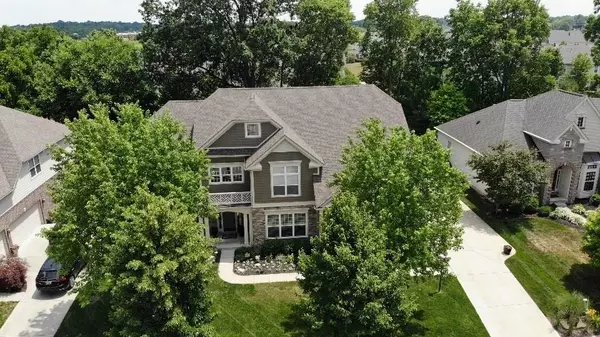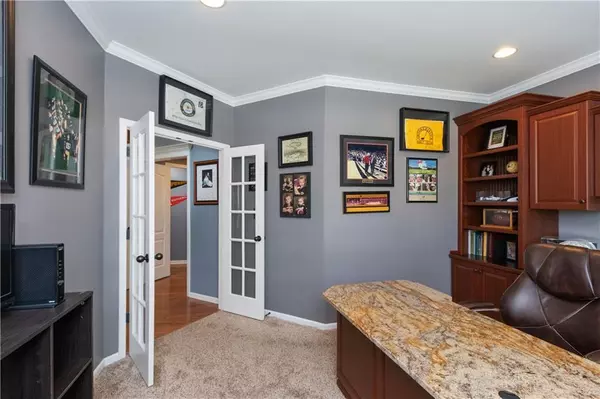For more information regarding the value of a property, please contact us for a free consultation.
5665 Kenyon TRL Noblesville, IN 46062
Want to know what your home might be worth? Contact us for a FREE valuation!

Our team is ready to help you sell your home for the highest possible price ASAP
Key Details
Sold Price $512,500
Property Type Single Family Home
Sub Type Single Family Residence
Listing Status Sold
Purchase Type For Sale
Square Footage 6,279 sqft
Price per Sqft $81
Subdivision West Haven At Noble West
MLS Listing ID 21721296
Sold Date 12/08/20
Bedrooms 4
Full Baths 3
Half Baths 1
HOA Fees $66/qua
Year Built 2008
Tax Year 2019
Lot Size 0.350 Acres
Acres 0.35
Property Description
Immaculate home with over $250,000 in updates! Gorgeous landscaping & mature trees (backyard goes all the way to the walking path). Kitchen with granite countertops, gas range & double ovens opens to spacious family room. Incredible three seasons room with wood burning fireplace featuring natural gas starter. Irrigation system and LED landscape lighting. Craft room or perfect nursery off master bedroom. Office off entry with custom built-ins and granite desk. Second floor bonus room is perfect kids play space, study nook or game room. Mini split HVAC system provides supplemental heating & AC for master bedroom, sewing room, and second floor bonus room. Perfect for hot summer nights when you don’t want to pay to cool the entire home.
Location
State IN
County Hamilton
Rooms
Basement Partial, Daylight/Lookout Windows
Kitchen Center Island
Interior
Interior Features Hardwood Floors
Heating Forced Air
Cooling Central Air
Fireplaces Number 2
Fireplaces Type Family Room
Equipment Network Ready, Smoke Detector, Sump Pump, Water Purifier, Water-Softener Owned
Fireplace Y
Appliance Gas Cooktop, Dishwasher, Disposal, Microwave, Convection Oven, Double Oven, Refrigerator
Exterior
Exterior Feature Driveway Concrete, Irrigation System
Garage Attached
Garage Spaces 3.0
Building
Lot Description Curbs, Sidewalks, Street Lights, Tree Mature
Story Two
Foundation Concrete Perimeter
Sewer Sewer Connected
Water Public
Architectural Style TraditonalAmerican
Structure Type Brick,Cement Siding
New Construction false
Others
HOA Fee Include Association Home Owners,Clubhouse,Maintenance,Pool,Management
Ownership MandatoryFee
Read Less

© 2024 Listings courtesy of MIBOR as distributed by MLS GRID. All Rights Reserved.
GET MORE INFORMATION





