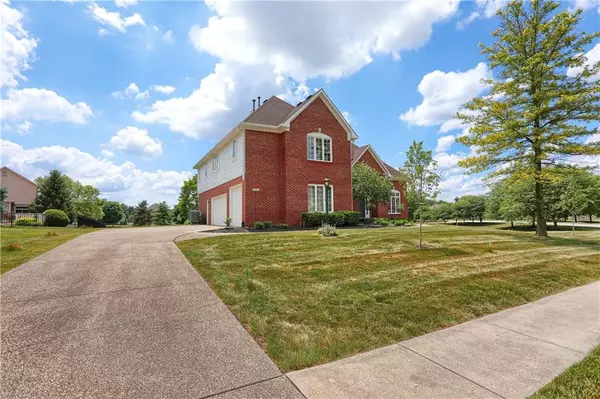For more information regarding the value of a property, please contact us for a free consultation.
14441 Whisper Wind DR Carmel, IN 46032
Want to know what your home might be worth? Contact us for a FREE valuation!

Our team is ready to help you sell your home for the highest possible price ASAP
Key Details
Sold Price $625,000
Property Type Single Family Home
Sub Type Single Family Residence
Listing Status Sold
Purchase Type For Sale
Square Footage 5,067 sqft
Price per Sqft $123
Subdivision Ponds West
MLS Listing ID 21722717
Sold Date 09/09/20
Bedrooms 5
Full Baths 4
Half Baths 1
HOA Fees $61/ann
Year Built 1995
Tax Year 2019
Lot Size 0.410 Acres
Acres 0.41
Property Description
COMPLETELY UPDATED FROM TOP TO BOTTOM. This spacious Ponds West home has been professionally updated with the most tasteful decorating and design choices paired with the top of the line products and finishes. 5 bedrooms 4.5 baths totaling over 5,000 sq ft this home provides the best of both worlds....A new construction feeling with a well established neighborhood featuring large spacious lots. Custom everything throughout from the cabinetry to the tile work! Not only cosmetic updates! Entire new high efficiency HVAC system, new mechanicals, plumbing, rebuilt chimney w/ new steel chase cover & waterproofing. Pine trees added in the back for extra privacy! Please see the attachment with the list of updates and vendors used. Too much to list!
Location
State IN
County Hamilton
Rooms
Basement Full, Unfinished, Daylight/Lookout Windows
Kitchen Center Island, Pantry
Interior
Interior Features Attic Access, Raised Ceiling(s), Walk-in Closet(s), WoodWorkStain/Painted
Heating Forced Air
Cooling Central Air, Ceiling Fan(s)
Fireplaces Number 1
Fireplaces Type Family Room
Equipment Network Ready, Multiple Phone Lines, Smoke Detector
Fireplace Y
Appliance Gas Cooktop, Dishwasher, Disposal, Microwave, Oven, Refrigerator
Exterior
Exterior Feature Driveway Concrete, Irrigation System
Garage Attached
Garage Spaces 3.0
Building
Lot Description Pond, Sidewalks, Tree Mature
Story Two
Foundation Concrete Perimeter, Crawl Space
Sewer Sewer Connected
Water Public
Architectural Style Two Story
Structure Type Vinyl With Brick
New Construction false
Others
HOA Fee Include Entrance Common,Insurance,Maintenance,ParkPlayground,Pool,Management,Tennis Court(s)
Ownership MandatoryFee
Read Less

© 2024 Listings courtesy of MIBOR as distributed by MLS GRID. All Rights Reserved.
GET MORE INFORMATION





