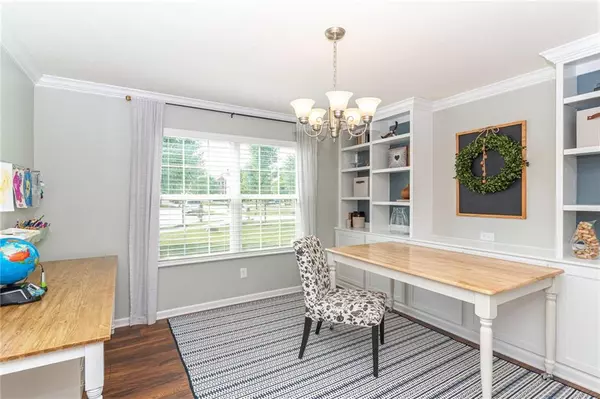For more information regarding the value of a property, please contact us for a free consultation.
13929 Palodura CT Fishers, IN 46038
Want to know what your home might be worth? Contact us for a FREE valuation!

Our team is ready to help you sell your home for the highest possible price ASAP
Key Details
Sold Price $315,000
Property Type Single Family Home
Sub Type Single Family Residence
Listing Status Sold
Purchase Type For Sale
Square Footage 3,200 sqft
Price per Sqft $98
Subdivision Canyon Ridge
MLS Listing ID 21723560
Sold Date 08/17/20
Bedrooms 4
Full Baths 2
Half Baths 1
HOA Fees $27/ann
Year Built 2013
Tax Year 2019
Lot Size 0.350 Acres
Acres 0.35
Property Description
OPEN Floor Plan home with gracious kitchen that flows into Great Rm & has entertaining patio out sliding doors & GAS LINE for grill. Stainless appliances included, large center island/breakfast bar & Walk-In PANTRY. Great Rm has GAS fireplace & plenty of natural light. Lots of updated lighting! Large fenced Backyard. 2 Car Garage with BUMP OUT ~ good storage. Office with french doors, utility closet with sink & water softener included too. Work-Out RM too. Wow ~ upstairs laundry rm with shelf & cabinets. Loft is super for play or relaxing while doing laundry. Master Bedrm has 2 super Walk-In Closets. ALL bedrms have Walk-In Closets. Double Bowl Vanities in master bathrm & Jack n Jill Bathrm. Washer, Dryer & PLAYSET STAY! CULDESAC!
Location
State IN
County Hamilton
Rooms
Kitchen Breakfast Bar, Center Island, Kitchen Eat In, Pantry WalkIn
Interior
Interior Features Attic Access, Walk-in Closet(s), Windows Vinyl, Wood Work Painted
Heating Forced Air
Cooling Central Air
Fireplaces Number 1
Fireplaces Type Gas Log, Great Room
Equipment Smoke Detector, Water-Softener Owned
Fireplace Y
Appliance Dishwasher, Dryer, MicroHood, Electric Oven, Refrigerator, Washer
Exterior
Exterior Feature Fence Full Rear, Playground
Garage Attached
Garage Spaces 2.0
Building
Lot Description Cul-De-Sac, Sidewalks
Story Two
Foundation Slab
Sewer Sewer Connected
Water Public
Architectural Style TraditonalAmerican
Structure Type Vinyl Siding
New Construction false
Others
HOA Fee Include Maintenance,ParkPlayground
Ownership MandatoryFee
Read Less

© 2024 Listings courtesy of MIBOR as distributed by MLS GRID. All Rights Reserved.
GET MORE INFORMATION





