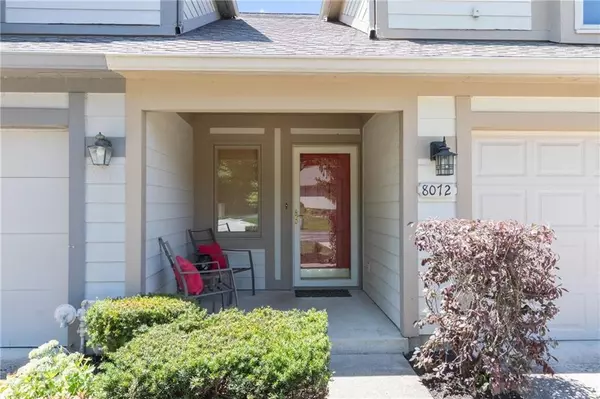For more information regarding the value of a property, please contact us for a free consultation.
8072 River Bay Dr E Indianapolis, IN 46240
Want to know what your home might be worth? Contact us for a FREE valuation!

Our team is ready to help you sell your home for the highest possible price ASAP
Key Details
Sold Price $268,000
Property Type Commercial
Listing Status Sold
Purchase Type For Sale
Square Footage 2,102 sqft
Price per Sqft $127
Subdivision Sandy Point
MLS Listing ID 21724995
Sold Date 09/17/20
Bedrooms 2
Full Baths 2
Half Baths 1
HOA Fees $320/mo
HOA Y/N Yes
Year Built 1987
Tax Year 2019
Lot Size 871 Sqft
Acres 0.02
Property Description
Sandy Point offers you an awesome opportunity for great condo life.... pool, tennis court & dock slip with boat storage and this terrific condo waiting for you to make it home! The two bedrooms, 2.5 baths, loft, main level laundry, cathedral ceiling with skylights and gas log fireplace in great room all make for an awesome condo! A sweet covered front porch welcomes you and a large deck out back with a perennial garden, paver walk way, which looks out to inlet, leading to the White River complete this home. Awesome! Two car attached garage with shelving included. All kitchen appliances, washer and dryer are included. Come see!
Location
State IN
County Marion
Rooms
Kitchen Kitchen Some Updates
Interior
Interior Features Cathedral Ceiling(s), Walk-in Closet(s), Hardwood Floors, Screens Complete, Skylight(s), Storms Complete, Breakfast Bar, Paddle Fan, Eat-in Kitchen, Network Ready, Pantry
Heating Forced Air, Gas
Cooling Central Electric
Fireplaces Number 1
Fireplaces Type Gas Log, Living Room
Equipment Smoke Alarm
Fireplace Y
Appliance Gas Cooktop, Dishwasher, Dryer, Disposal, Kitchen Exhaust, MicroHood, Electric Oven, Refrigerator, Free-Standing Freezer, Gas Water Heater
Exterior
Exterior Feature Dock
Garage Spaces 2.0
Waterfront true
Parking Type Attached, Concrete, Garage Door Opener
Building
Story Two
Foundation Slab
Water Municipal/City
Architectural Style TraditonalAmerican
Structure Type Cement Siding
New Construction false
Schools
School District Msd Washington Township
Others
HOA Fee Include Entrance Common, Lawncare, Maintenance Grounds, Maintenance Structure, Nature Area, Resident Manager, Snow Removal, Tennis Court(s), Trash
Ownership Mandatory Fee
Acceptable Financing Conventional
Listing Terms Conventional
Read Less

© 2024 Listings courtesy of MIBOR as distributed by MLS GRID. All Rights Reserved.
GET MORE INFORMATION





