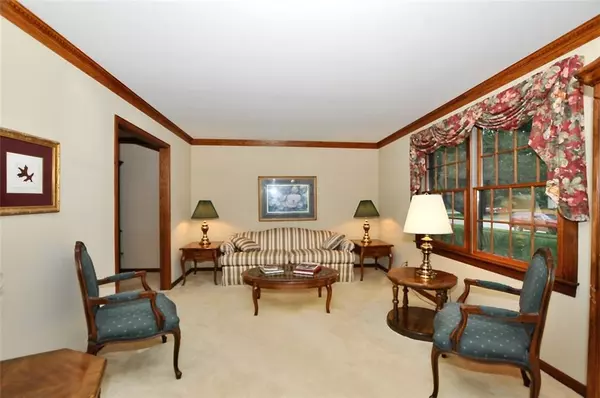For more information regarding the value of a property, please contact us for a free consultation.
4711 Buckingham CT Carmel, IN 46033
Want to know what your home might be worth? Contact us for a FREE valuation!

Our team is ready to help you sell your home for the highest possible price ASAP
Key Details
Sold Price $308,000
Property Type Single Family Home
Sub Type Single Family Residence
Listing Status Sold
Purchase Type For Sale
Square Footage 2,732 sqft
Price per Sqft $112
Subdivision Brookshire
MLS Listing ID 21725721
Sold Date 09/02/20
Bedrooms 4
Full Baths 2
Half Baths 1
Year Built 1973
Tax Year 2019
Lot Size 0.300 Acres
Acres 0.3
Property Description
Come see this meticulously maintained, 4 bedroom family home sitting on a beautiful lot w/ mature trees in a great neighborhood on a cul-de-sac. This home features a family room with brick fireplace; spacious living room w/ crown molding, formal dining room, and eat-in kitchen overlooking beautiful, large backyard. The main has an additional room that can be used as an office or extra storage. All 4 upstairs bedrooms are very spacious. Hall bath has dual sinks. Master bedroom has walk-in closet. This home has a finished basement that is great for kids, movie nights or fitness. Lots of storage as well. Large deck with built-in benches and gas line to outdoor grill, great for cook-outs and entertaining. Schedule your showing today!
Location
State IN
County Hamilton
Rooms
Basement Finished
Kitchen Kitchen Eat In, Pantry
Interior
Interior Features Windows Vinyl, Windows Wood, Wood Work Stained
Heating Forced Air
Cooling Central Air
Fireplaces Number 1
Fireplaces Type Family Room, Gas Log, Woodburning Fireplce
Equipment Gas Grill, Smoke Detector, Water-Softener Owned
Fireplace Y
Appliance Dishwasher, Microwave, Electric Oven
Exterior
Exterior Feature Driveway Concrete
Garage Attached
Garage Spaces 2.0
Building
Lot Description Cul-De-Sac, Sidewalks, Tree Mature
Story Two
Foundation Block, Full
Sewer Sewer Connected
Water Public
Architectural Style TraditonalAmerican
Structure Type Brick,Vinyl Siding
New Construction false
Others
Ownership VoluntaryFee
Read Less

© 2024 Listings courtesy of MIBOR as distributed by MLS GRID. All Rights Reserved.
GET MORE INFORMATION





