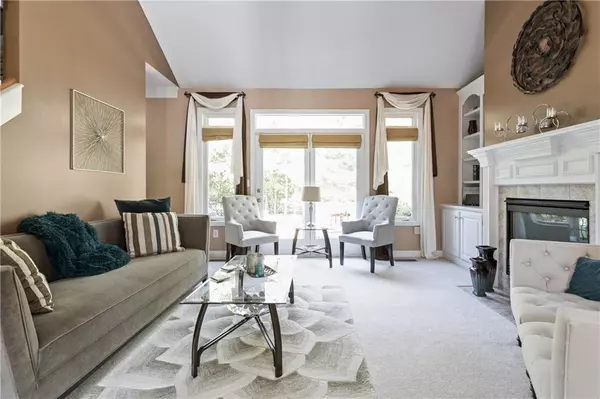For more information regarding the value of a property, please contact us for a free consultation.
18535 OAKMONT DR Noblesville, IN 46062
Want to know what your home might be worth? Contact us for a FREE valuation!

Our team is ready to help you sell your home for the highest possible price ASAP
Key Details
Sold Price $375,000
Property Type Single Family Home
Sub Type Single Family Residence
Listing Status Sold
Purchase Type For Sale
Square Footage 3,416 sqft
Price per Sqft $109
Subdivision Oakmont Woods
MLS Listing ID 21730940
Sold Date 09/28/20
Bedrooms 3
Full Baths 2
Half Baths 2
HOA Fees $52/ann
Year Built 1999
Tax Year 2019
Lot Size 0.360 Acres
Acres 0.36
Property Description
Don't miss out on the RARE opportunity to live in the highly sought after Oakmont neighborhood! This home sprawls over 3,400 sq ft and features 3 bedrooms, 4 bathrooms, spacious living areas, a finished basement, and a three car garage. The floor plan flows so easily with tons of natural light beaming in and high vaulted ceilings that instantly impress. The outdoor space is absolutely unbeatable with a screened in patio + multiple other lounging areas, a fire pit, raised garden beds, and a tree-lined view! Each inch, inside & out, has been meticulously maintained including a new roof, driveway, exterior paint, and refinished attic space within the last two years. The close proximity to restaurants & shopping is the cherry on top!
Location
State IN
County Hamilton
Rooms
Basement Ceiling - 9+ feet, Finished, Daylight/Lookout Windows
Kitchen Breakfast Bar, Center Island
Interior
Interior Features Attic Access, Built In Book Shelves, Raised Ceiling(s), Tray Ceiling(s), Hardwood Floors, Wet Bar
Heating Forced Air
Cooling Central Air, Ceiling Fan(s)
Fireplaces Number 1
Fireplaces Type Gas Log, Great Room
Equipment Network Ready, Multiple Phone Lines, Security Alarm Paid, Smoke Detector, Sump Pump, WetBar, Water-Softener Owned
Fireplace Y
Appliance Dishwasher, Disposal, MicroHood, Electric Oven, Refrigerator
Exterior
Exterior Feature Carriage/Guest House, Driveway Concrete, Fire Pit, Pool Community
Garage Attached
Garage Spaces 3.0
Building
Lot Description Sidewalks, Storm Sewer, Tree Mature
Story Two
Foundation Concrete Perimeter, Concrete Perimeter
Sewer Sewer Connected
Water Public
Architectural Style TraditonalAmerican
Structure Type Brick, Cement Siding
New Construction false
Others
HOA Fee Include Entrance Common, Insurance, Maintenance, ParkPlayground, Pool, Management, Other
Ownership MandatoryFee
Read Less

© 2024 Listings courtesy of MIBOR as distributed by MLS GRID. All Rights Reserved.
GET MORE INFORMATION





