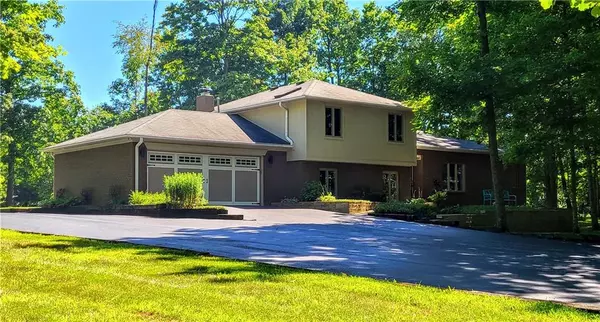For more information regarding the value of a property, please contact us for a free consultation.
6548 Lake Forest DR Avon, IN 46123
Want to know what your home might be worth? Contact us for a FREE valuation!

Our team is ready to help you sell your home for the highest possible price ASAP
Key Details
Sold Price $400,900
Property Type Single Family Home
Sub Type Single Family Residence
Listing Status Sold
Purchase Type For Sale
Square Footage 2,867 sqft
Price per Sqft $139
Subdivision Lake Forest Estate
MLS Listing ID 21728498
Sold Date 09/15/20
Bedrooms 4
Full Baths 3
Half Baths 1
Year Built 1974
Tax Year 2019
Lot Size 2.460 Acres
Acres 2.46
Property Description
HARD TO FIND 4 BEDROOM, 3.5 BATH HOME ON AN ABSOLUTELY GORGEOUS SECLUDED 2.47 ACRE WOODED LOT IN AVON! THIS DELIGHTFUL HOME BOASTS NUMEROUS TASTEFUL UPGRADES & UPDATES THROUGHOUT! LARGE LIVING RM W/WD BURNG FRPLC, MASSIVE KTCHN W/9’ CEILINGS, LOADS OF NEWER HRDWD CABNTRY, CNTR ISLE, PNTRY, TILE FLOORING, PLUS ALL STAINLESS KTCHN APPLIANCES INCLUDED! OPEN DEN AREA, LARGE MAIN LEVEL MSTR BDRM SUITE W/9’ CEILINGS, WALK IN CLOSET, MASTER BATH W/DBL VANITY SINKS, LARGE WALK IN TILE SHOWER & GRDN JET TUB! UPPER LEVEL OFFERS A 2ND MSTR BDRM & 2 ADDITIONAL BDRMS. ENJOY NATURE, RELAX, ENTERTAIN & COOKOUT ON THE HUGE PATIO WITH A SCENIC LANDSCAPED VIEW! UNWIND IN THE INGROUND LAP POOL/HOT TUB! THIS ONE OF A KIND HOME IS READY & WAITING FOR YOU!
Location
State IN
County Hendricks
Rooms
Kitchen Center Island, Kitchen Updated, Pantry
Interior
Interior Features Raised Ceiling(s), Skylight(s), Windows Thermal
Heating Forced Air
Cooling Central Air, Ceiling Fan(s)
Fireplaces Number 1
Fireplaces Type Living Room
Equipment Smoke Detector, Water-Softener Owned
Fireplace Y
Appliance Electric Cooktop, Dishwasher, Disposal, MicroHood, Oven, Refrigerator
Exterior
Exterior Feature Driveway Asphalt, Lap Pool
Garage Attached
Garage Spaces 2.0
Building
Lot Description Cul-De-Sac, Suburban, Tree Mature, Wooded
Story Multi/Split
Foundation Block
Sewer Sewer Connected
Water Well
Architectural Style Multi-Level
Structure Type Brick,Wood Siding
New Construction false
Others
Ownership NoAssoc
Read Less

© 2024 Listings courtesy of MIBOR as distributed by MLS GRID. All Rights Reserved.
GET MORE INFORMATION





