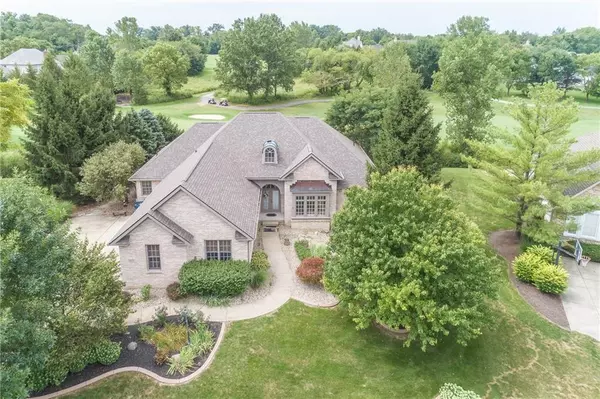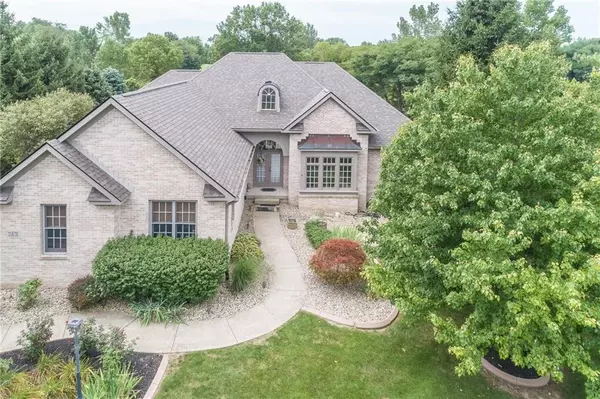For more information regarding the value of a property, please contact us for a free consultation.
11270 Hawthorn Ridge Fishers, IN 46037
Want to know what your home might be worth? Contact us for a FREE valuation!

Our team is ready to help you sell your home for the highest possible price ASAP
Key Details
Sold Price $525,000
Property Type Single Family Home
Sub Type Single Family Residence
Listing Status Sold
Purchase Type For Sale
Square Footage 4,488 sqft
Price per Sqft $116
Subdivision Heather Pointe
MLS Listing ID 21731843
Sold Date 10/26/20
Bedrooms 5
Full Baths 3
Half Baths 1
HOA Fees $122/qua
Year Built 2001
Tax Year 2019
Lot Size 0.310 Acres
Acres 0.31
Property Description
Fantastic location on the 8th green in Hamilton Proper’s Heather Pointe!. This dramatic ranch with full walk-out basement abounds with natural light. Features 5 bedrooms and 3 fireplaces. Quality surfaces throughout. BRAND NEW ROOF! Enjoy private setting overlooking the course from either the upper low-maintenance composite deck or lower patio. Fantastic finished walk-out basement allows in so much natural light, you will forget you're in a basement. The basement features a large family and hearth room, kitchenette/wet bar, 2-sided fireplace, 2 bedrooms, full bathroom and a multi-use bonus room. Great In-Law Quarters set-up. Chair lift can stay. Appliances stay. New oven. New dishwasher. No need to wait! IMMEDIATE POSSESSION AVAILABLE.
Location
State IN
County Hamilton
Rooms
Basement 9 feet+Ceiling, Finished, Walk Out, Daylight/Lookout Windows
Kitchen Breakfast Bar, Center Island, Kitchen Eat In, Pantry WalkIn
Interior
Interior Features Attic Access, Cathedral Ceiling(s), Raised Ceiling(s), Tray Ceiling(s), Walk-in Closet(s), Hardwood Floors
Heating Forced Air
Cooling Central Air, Ceiling Fan(s)
Fireplaces Number 3
Fireplaces Type 2-Sided, Basement, Family Room, Hearth Room
Equipment Network Ready, Smoke Detector, Sump Pump, Surround Sound, WetBar
Fireplace Y
Appliance Electric Cooktop, Dishwasher, Dryer, Disposal, Convection Oven, Double Oven, Refrigerator, Washer
Exterior
Exterior Feature Driveway Concrete, Irrigation System
Garage Attached
Garage Spaces 3.0
Building
Lot Description On Golf Course, Sidewalks, Tree Mature
Story One
Foundation Concrete Perimeter
Sewer Sewer Connected
Water Public
Architectural Style TraditonalAmerican
Structure Type Brick
New Construction false
Others
HOA Fee Include Association Home Owners,Entrance Common,Insurance,Maintenance,Nature Area,Security,Snow Removal,Trash
Ownership MandatoryFee
Read Less

© 2024 Listings courtesy of MIBOR as distributed by MLS GRID. All Rights Reserved.
GET MORE INFORMATION





