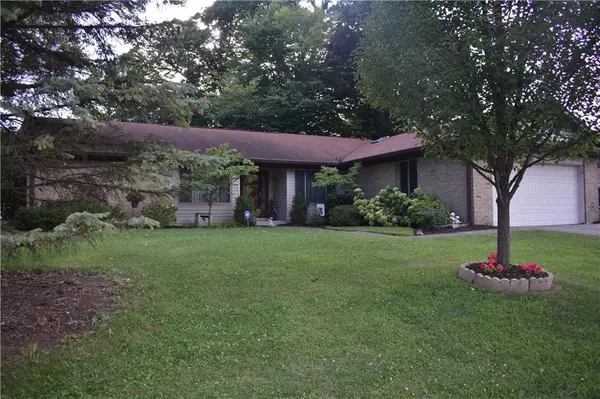For more information regarding the value of a property, please contact us for a free consultation.
1648 N FORSYTHIA DR Indianapolis, IN 46219
Want to know what your home might be worth? Contact us for a FREE valuation!

Our team is ready to help you sell your home for the highest possible price ASAP
Key Details
Sold Price $187,000
Property Type Single Family Home
Sub Type Single Family Residence
Listing Status Sold
Purchase Type For Sale
Square Footage 2,796 sqft
Price per Sqft $66
Subdivision Tempo North
MLS Listing ID 21736141
Sold Date 10/16/20
Bedrooms 4
Full Baths 2
Year Built 1969
Tax Year 2019
Lot Size 10,890 Sqft
Acres 0.25
Property Description
You won't want this one to get away!!! 4BR, 2BA Spacious Brick Ranch with Basement and Updates throughout home. Includes 2 Fireplaces and Skylights. Granite tops in bathrooms and Quartz counter tops in kitchen with Stainless Steel Appliances. Large fenced in back yard with lots of room for outside entertaining and a storage shed. Just move the guests inside to your enclosed 25 X 15 screened in Patio . Perfect spot for morning coffee and reading. Mature trees and sidewalks offer that established neighborhood feel that you will enjoy while walking. Convenient location to interstate and shopping too!!! Choice Home Warranty included as well
Location
State IN
County Marion
Rooms
Basement Unfinished
Kitchen Kitchen Eat In, Kitchen Updated, Pantry
Interior
Interior Features Attic Pull Down Stairs, Walk-in Closet(s), Hardwood Floors, Skylight(s), Storms Complete
Heating Hot Water, Radiant Floor
Cooling Central Air
Fireplaces Number 2
Fireplaces Type Basement, Family Room, Masonry
Equipment Smoke Detector
Fireplace Y
Appliance Dishwasher, Disposal, Microwave, Gas Oven, Refrigerator
Exterior
Exterior Feature Barn Mini, Driveway Concrete, Fence Full Rear
Garage Attached
Garage Spaces 2.0
Building
Lot Description Sidewalks, Street Lights, Tree Mature
Story One
Foundation Concrete Perimeter
Sewer Sewer Connected
Water Public
Architectural Style Ranch
Structure Type Brick,Vinyl Siding
New Construction false
Others
Ownership NoAssoc
Read Less

© 2024 Listings courtesy of MIBOR as distributed by MLS GRID. All Rights Reserved.
GET MORE INFORMATION





