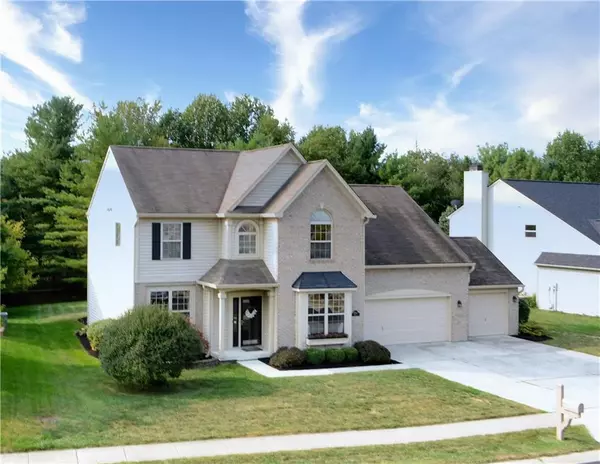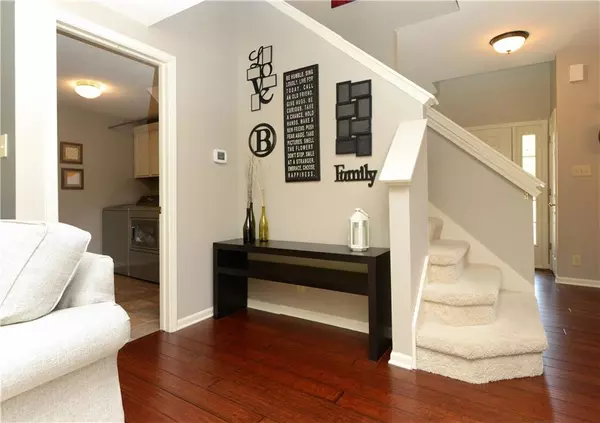For more information regarding the value of a property, please contact us for a free consultation.
9963 Deering ST Fishers, IN 46037
Want to know what your home might be worth? Contact us for a FREE valuation!

Our team is ready to help you sell your home for the highest possible price ASAP
Key Details
Sold Price $295,000
Property Type Single Family Home
Sub Type Single Family Residence
Listing Status Sold
Purchase Type For Sale
Square Footage 2,296 sqft
Price per Sqft $128
Subdivision Spyglass Hill
MLS Listing ID 21739424
Sold Date 11/13/20
Bedrooms 4
Full Baths 2
Half Baths 1
HOA Fees $35/ann
Year Built 1995
Tax Year 2019
Lot Size 0.290 Acres
Acres 0.29
Property Description
Welcome home to this beautiful 4 BR/2.5BA home with 3 Car Garage in popular Spyglass Hill in Fishers! Home features a Living Room with a large bay window that could also be used as an Office, a formal Dining Room and a Family Room with Wood-Burning Fireplace. Kitchen has Granite Countertops and SS Appliances and Breakfast Room. 4 BR upstairs, one currently being used as an Exercise Room. Master BR has a walk-in closet, Master BA has double sinks, separate shower, and a whirlpool tub. The Wood Deck overlooks the peaceful tree-lined private back yard - perfect for outdoor entertaining!
Location
State IN
County Hamilton
Rooms
Kitchen Kitchen Updated, Pantry
Interior
Interior Features Attic Access, Raised Ceiling(s), Walk-in Closet(s), Window Bay Bow
Heating Heat Pump
Cooling Central Air, Ceiling Fan(s)
Fireplaces Number 1
Fireplaces Type Family Room, Woodburning Fireplce
Equipment Smoke Detector, Sump Pump, Water-Softener Owned
Fireplace Y
Appliance Dishwasher, Disposal, MicroHood, Microwave, Electric Oven
Exterior
Exterior Feature Driveway Concrete
Garage Attached
Garage Spaces 3.0
Building
Lot Description Sidewalks, Street Lights, Tree Mature
Story Two
Foundation Crawl Space
Sewer Sewer Connected
Water Public
Architectural Style TraditonalAmerican
Structure Type Brick,Vinyl Siding
New Construction false
Others
HOA Fee Include Insurance,Maintenance,Snow Removal,Trash
Ownership MandatoryFee
Read Less

© 2024 Listings courtesy of MIBOR as distributed by MLS GRID. All Rights Reserved.
GET MORE INFORMATION





