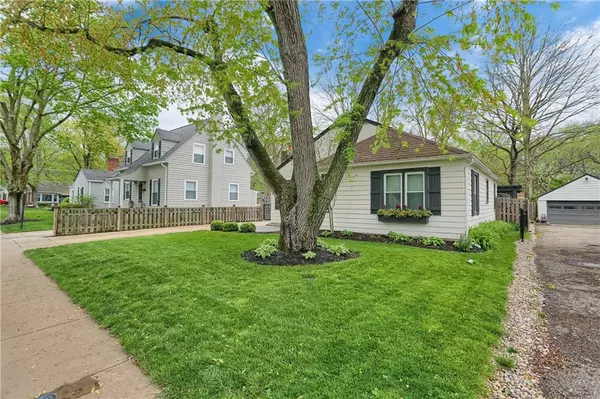For more information regarding the value of a property, please contact us for a free consultation.
5649 HAVERFORD AVE Indianapolis, IN 46220
Want to know what your home might be worth? Contact us for a FREE valuation!

Our team is ready to help you sell your home for the highest possible price ASAP
Key Details
Sold Price $310,000
Property Type Single Family Home
Sub Type Single Family Residence
Listing Status Sold
Purchase Type For Sale
Square Footage 1,153 sqft
Price per Sqft $268
Subdivision Maple Lawn
MLS Listing ID 21781604
Sold Date 06/14/21
Bedrooms 2
Full Baths 1
Year Built 1950
Tax Year 2020
Lot Size 7,405 Sqft
Acres 0.17
Property Description
Welcome home to an entertainer's dream! This house has it all. Pull in through your electronic gate to your own private paradise. You and your guests will love the open concept with an incredible updated kitchen. New floors throughout with a large master and updated bathroom. Natural light fills the entire home. Step out to your resort-like backyard that includes an all new hardscape patio with an enormous pergola and outdoor kitchen. Enjoy evenings around a beautiful gas fire pit and don't forget to practice your chipping and putting with a new, state-of-the-art putting green. The list of updates are too many to list! Please see all updates in the supplements.
Location
State IN
County Marion
Rooms
Kitchen Center Island, Kitchen Eat In
Interior
Interior Features Attic Pull Down Stairs, Built In Book Shelves, Wet Bar, Windows Thermal, Windows Vinyl
Heating Forced Air
Cooling Central Air
Fireplaces Number 1
Fireplaces Type Gas Log, Living Room
Equipment Gas Grill, Security Alarm Paid, Smoke Detector, Water-Softener Owned
Fireplace Y
Appliance Dishwasher, Dryer, Disposal, Kit Exhaust, Microwave, Gas Oven, Refrigerator, Washer
Exterior
Exterior Feature Driveway Concrete, Fence Partial, Fence Privacy, Fire Pit, Putting Green
Garage Detached
Garage Spaces 2.0
Building
Lot Description Curbs, Sidewalks, Tree Mature
Story One
Foundation Slab
Sewer Sewer Connected
Water Public
Architectural Style Ranch
Structure Type Wood
New Construction false
Others
Ownership NoAssoc
Read Less

© 2024 Listings courtesy of MIBOR as distributed by MLS GRID. All Rights Reserved.
GET MORE INFORMATION





