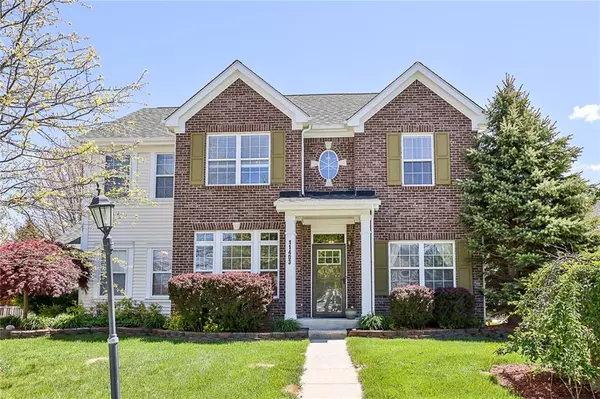For more information regarding the value of a property, please contact us for a free consultation.
11403 Hearthstone DR Fishers, IN 46038
Want to know what your home might be worth? Contact us for a FREE valuation!

Our team is ready to help you sell your home for the highest possible price ASAP
Key Details
Sold Price $333,000
Property Type Single Family Home
Sub Type Single Family Residence
Listing Status Sold
Purchase Type For Sale
Square Footage 2,982 sqft
Price per Sqft $111
Subdivision Sandstone Ridge
MLS Listing ID 21784136
Sold Date 06/14/21
Bedrooms 4
Full Baths 2
Half Baths 1
HOA Fees $22/ann
Year Built 2000
Tax Year 2019
Lot Size 10,454 Sqft
Acres 0.24
Property Description
Live near all that Fishers and Geist have to offer in Sandstone Ridge! Fabulous 4 bedroom + bonus room w/finished basement & rear load garage. Soaring 9' ceilings on 1st floor with open concept kitchen, family room, and breakfast area. Main floor also feat new flooring, formal dining room, office (or 2nd living area) & 1/2 bath. Family room overlooks the cozy, screened porch & huge backyard. Primary bedroom w/walk-in closet and oversized en-suite bathroom w/double vanities & sinks. Three add'l bedrooms on 2nd floor + an additional huge bonus room, which could be used as a 5th bedroom, exercise room, or home office. Even more living space in the finished basement w/daylight windows, built-in bar, exercise room & storage area. HVAC 4 yrs old.
Location
State IN
County Hamilton
Rooms
Basement Finished, Full, Daylight/Lookout Windows
Kitchen Breakfast Bar, Pantry
Interior
Interior Features Attic Pull Down Stairs, Walk-in Closet(s), Hardwood Floors
Heating Forced Air
Cooling Central Air
Fireplaces Number 1
Fireplaces Type Family Room, Gas Log
Equipment Sump Pump
Fireplace Y
Appliance Dishwasher, Disposal, Microwave, Electric Oven, Refrigerator
Exterior
Exterior Feature Driveway Concrete
Garage Attached
Garage Spaces 2.0
Building
Lot Description Curbs, Sidewalks, Storm Sewer, Street Lights, Tree Mature
Story Two
Foundation Concrete Perimeter
Sewer Sewer Connected
Water Public
Architectural Style TraditonalAmerican
Structure Type Vinyl With Brick
New Construction false
Others
HOA Fee Include Entrance Common,Insurance,Snow Removal
Ownership MandatoryFee
Read Less

© 2024 Listings courtesy of MIBOR as distributed by MLS GRID. All Rights Reserved.
GET MORE INFORMATION





