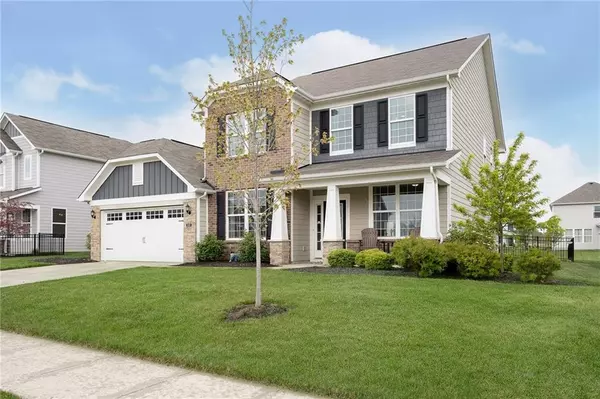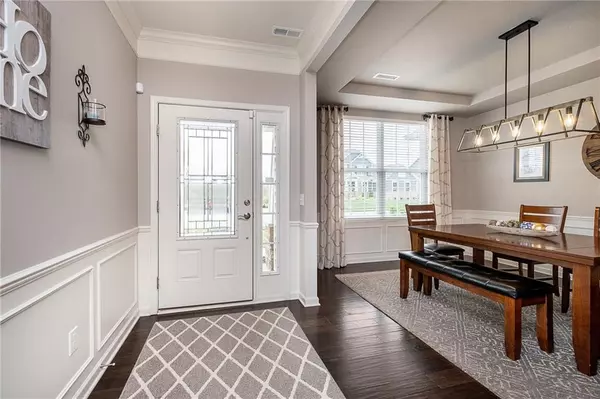For more information regarding the value of a property, please contact us for a free consultation.
15626 Memorial WAY Fishers, IN 46037
Want to know what your home might be worth? Contact us for a FREE valuation!

Our team is ready to help you sell your home for the highest possible price ASAP
Key Details
Sold Price $420,000
Property Type Single Family Home
Sub Type Single Family Residence
Listing Status Sold
Purchase Type For Sale
Square Footage 3,146 sqft
Price per Sqft $133
Subdivision Hunters Run
MLS Listing ID 21781265
Sold Date 06/03/21
Bedrooms 4
Full Baths 2
Half Baths 1
HOA Fees $63/qua
Year Built 2015
Tax Year 2021
Lot Size 10,454 Sqft
Acres 0.24
Property Description
Welcome home to your like-new,former model in Fishers!Upgrades galore~custom trim/moulding,lighting,& fresh SW grey paint throughout!Front office w/french doors & large pocket office off kitchen w/ granite built-in desk & cabinets.Gorgeous hardwoods on main level.Open concept great room/breakfast nook looks to light-filled kitchen w/ white staggered cabinets,under-cab lights,granite island,& tile backsplash.Owner's suite w/ custom floor to ceiling wainscotting,dual sinks,WIC,&tile shower.Enter from your 3 car finished garage w/recessed lights&speakers to built-in boot bench in mudroom.Enjoy your move-in ready home w/ blinds,deco curtains,speaker system,irrigation,patio,& full fence.New water heater&softener 4/2021.See full list of upgrades.
Location
State IN
County Hamilton
Rooms
Kitchen Center Island, Kitchen Eat In, Kitchen Updated, Pantry WalkIn
Interior
Interior Features Attic Access, Tray Ceiling(s), Walk-in Closet(s), Windows Thermal, Windows Vinyl
Heating Forced Air
Cooling Central Air
Fireplaces Number 1
Fireplaces Type Gas Log, Gas Starter, Great Room
Equipment Network Ready, Security Alarm Paid, Smoke Detector, Surround Sound, Water-Softener Owned
Fireplace Y
Appliance Dishwasher, Disposal, Kitchen Exhaust, Microwave, Gas Oven, Refrigerator
Exterior
Exterior Feature Driveway Concrete, Fence Complete, Pool Community, Irrigation System
Garage Attached, TANDEM
Garage Spaces 3.0
Building
Lot Description Curbs, Sidewalks, Tree Mature, Trees Small
Story Two
Foundation Slab
Sewer Sewer Connected
Water Public
Architectural Style Craftsman, TraditonalAmerican
Structure Type Brick, Cement Siding
New Construction false
Others
HOA Fee Include Association Builder Controls, Entrance Common, Maintenance, Nature Area, ParkPlayground, Pool, Trash
Ownership MandatoryFee
Read Less

© 2024 Listings courtesy of MIBOR as distributed by MLS GRID. All Rights Reserved.
GET MORE INFORMATION





