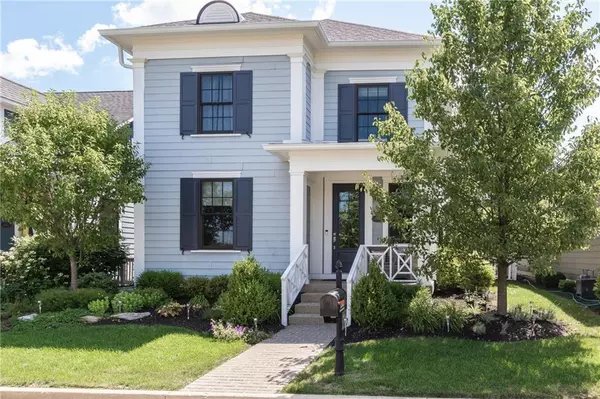For more information regarding the value of a property, please contact us for a free consultation.
12965 Horlbeck ST Carmel, IN 46032
Want to know what your home might be worth? Contact us for a FREE valuation!

Our team is ready to help you sell your home for the highest possible price ASAP
Key Details
Sold Price $525,000
Property Type Single Family Home
Sub Type Single Family Residence
Listing Status Sold
Purchase Type For Sale
Square Footage 3,117 sqft
Price per Sqft $168
Subdivision Village Of Westclay
MLS Listing ID 21779089
Sold Date 06/10/21
Bedrooms 3
Full Baths 2
Half Baths 1
HOA Fees $170/qua
Year Built 2012
Tax Year 2019
Lot Size 5,227 Sqft
Acres 0.12
Property Description
Exceptional quality and custom elegance abound in this DB Klain stunner situated in the heart of The Village of WestClay. Enter to wide-plank, handscraped eng hardwood floors through a main level feat private office + great room that opens to entertainer’s dream kitchen w/ breakfast bar, granite, SS appliances, pantry + butler’s pantry w/ icemaker + wine fridge. Upstairs feat 3 large BRs incl Owner’s retreat w/ dual sinks, jetted tub, separate shower + huge walk in closet. FIN basement has great space for relaxing and is set up for a 4th BR + add’l full BA. Outdoor oasis w/ covered porch + firepit + sitting wall + fenced yard. West Clay amenities incl parks, playgrounds, pools, tennis/bball, trails + more! Award winning Carmel schools.
Location
State IN
County Hamilton
Rooms
Basement Finished, Roughed In, Daylight/Lookout Windows, Egress Window(s)
Kitchen Breakfast Bar, Kitchen Eat In, Pantry WalkIn
Interior
Interior Features Attic Access, Raised Ceiling(s), Walk-in Closet(s), Hardwood Floors, Windows Vinyl, Wood Work Painted
Cooling Central Air, Ceiling Fan(s)
Fireplaces Number 1
Fireplaces Type Gas Log, Great Room
Equipment Security Alarm Paid, Smoke Detector, Sump Pump, Programmable Thermostat, Water-Softener Rented
Fireplace Y
Appliance Gas Cooktop, Dishwasher, Dryer, Disposal, Kit Exhaust, Microwave, Oven, Refrigerator, Ice Maker, Washer
Exterior
Exterior Feature Driveway Concrete, Fence Full Rear, Fire Pit, Pool Community
Garage Attached
Garage Spaces 2.0
Building
Lot Description Curbs, Sidewalks, Street Lights, Trees Small
Story Two
Foundation Concrete Perimeter
Sewer Sewer Connected
Water Public
Architectural Style Gothic/Greek Revival
Structure Type Cement Siding
New Construction false
Others
HOA Fee Include Association Home Owners,Clubhouse,Entrance Common,Exercise Room,Insurance,Maintenance,ParkPlayground,Pool,Putting Green,Tennis Court(s)
Ownership MandatoryFee
Read Less

© 2024 Listings courtesy of MIBOR as distributed by MLS GRID. All Rights Reserved.
GET MORE INFORMATION





