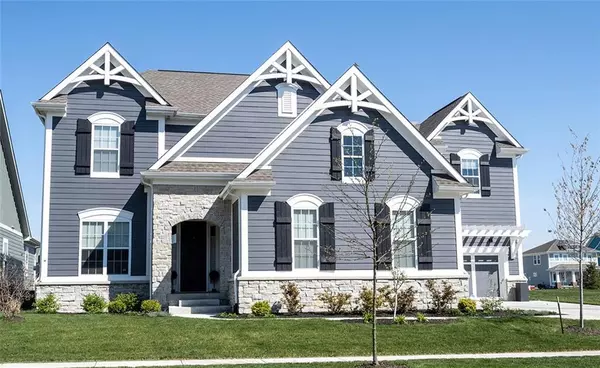For more information regarding the value of a property, please contact us for a free consultation.
1668 Avondale DR Westfield, IN 46074
Want to know what your home might be worth? Contact us for a FREE valuation!

Our team is ready to help you sell your home for the highest possible price ASAP
Key Details
Sold Price $700,000
Property Type Single Family Home
Sub Type Single Family Residence
Listing Status Sold
Purchase Type For Sale
Square Footage 4,722 sqft
Price per Sqft $148
Subdivision Harmony
MLS Listing ID 21776442
Sold Date 06/18/21
Bedrooms 5
Full Baths 4
Half Baths 1
HOA Fees $50
Year Built 2018
Tax Year 2019
Lot Size 8,712 Sqft
Acres 0.2
Property Description
Better than new because beyond the Builder Upgrades, homeowners have put $71,550 into making this home simply BEAUTIFUL including ADDING a Bedroom, Full Bath and Fully Equipped Bar area in the basement, New Light Fixtures & Fans, Whole Home Blinds, and Custom fFireplace that is just GORGEOUS. Dual Zone Heating & Cooling, Whole Home Technology Package with Wireless Hotspots, Whole House Humidifier, Water Softener & ALL APPLIANCES STAY!!!... including Refrigerator in kitchen, Washer & Dryer, Wine Fridge & Full Refrigerator in basement bar area. Home sits on a PREMIUM LOT with Common Area beside and behind home along with backing onto trails. Park is within eyesight. Harmony amenities are hard to beat! Don't miss out!
Location
State IN
County Hamilton
Rooms
Basement 9 feet+Ceiling, Finished, Egress Window(s)
Kitchen Breakfast Bar, Center Island, Pantry WalkIn
Interior
Interior Features Cathedral Ceiling(s), Raised Ceiling(s), Windows Vinyl, Wood Work Painted
Heating Forced Air
Cooling Central Air
Fireplaces Number 1
Fireplaces Type Family Room
Equipment CO Detectors, Smoke Detector, Sump Pump, Water-Softener Owned
Fireplace Y
Appliance Gas Cooktop, Dishwasher, Dryer, Disposal, Microwave, Double Oven, Bar Fridge, Refrigerator, Washer, Wine Cooler
Exterior
Exterior Feature Driveway Concrete, Fence Full Rear, Pool Community
Garage Attached
Garage Spaces 3.0
Building
Lot Description Corner, Sidewalks, Street Lights
Story Two
Foundation Concrete Perimeter
Sewer Sewer Connected
Water Public
Architectural Style TraditonalAmerican
Structure Type Stone,Wood
New Construction false
Others
HOA Fee Include Association Builder Controls,Clubhouse,Exercise Room,Maintenance,ParkPlayground,Pool,Tennis Court(s),Walking Trails
Ownership MandatoryFee
Read Less

© 2024 Listings courtesy of MIBOR as distributed by MLS GRID. All Rights Reserved.
GET MORE INFORMATION





