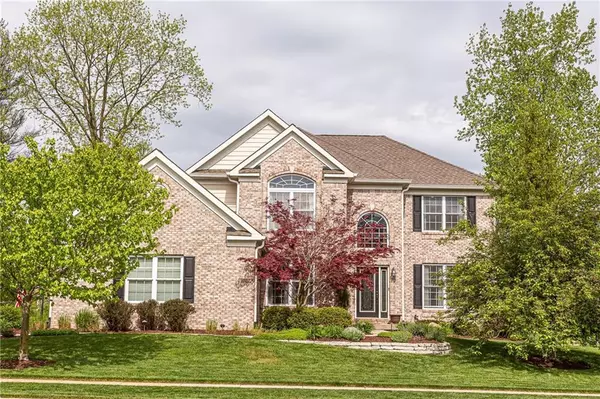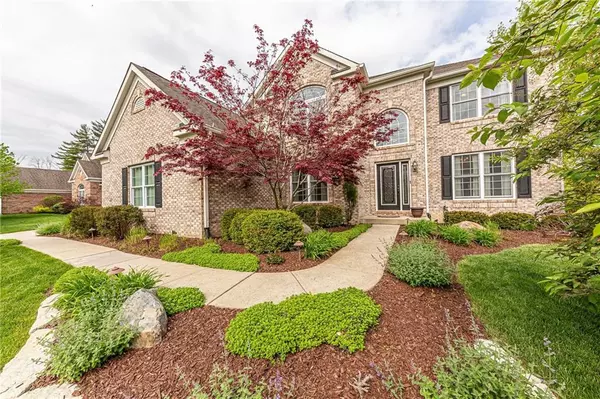For more information regarding the value of a property, please contact us for a free consultation.
6624 Nantahala DR Indianapolis, IN 46236
Want to know what your home might be worth? Contact us for a FREE valuation!

Our team is ready to help you sell your home for the highest possible price ASAP
Key Details
Sold Price $440,000
Property Type Single Family Home
Sub Type Single Family Residence
Listing Status Sold
Purchase Type For Sale
Square Footage 6,063 sqft
Price per Sqft $72
Subdivision Woods At Indian Lake
MLS Listing ID 21782994
Sold Date 06/01/21
Bedrooms 4
Full Baths 2
Half Baths 1
HOA Fees $58/ann
Year Built 2008
Tax Year 2019
Lot Size 0.321 Acres
Acres 0.321
Property Description
Don’t miss out! This beautifully-maintained property is a must-see! Take in the 2-story foyer + Great Room, gleaming hardwoods, & open floor plan as you enter the home. All appliances stay in the Kitchen, overlooking the Breakfast & Great Rooms. Additional main level features include a formal Dining Room + an Office with built-ins. The spacious Master Suite is a relaxing retreat, complete with a wood tray ceiling, wainscoting, + a walk-in closet w/California Closet built-ins. The lower level Family Room includes a wet bar, and the unfinished basement space is ideal for tons of storage or workshop. The screened-in porch & raised deck overlook the tree-lined backyard. All this in a great location, just minutes from Fort Harrison State Park!
Location
State IN
County Marion
Rooms
Basement Unfinished, Egress Window(s)
Kitchen Pantry
Interior
Interior Features Tray Ceiling(s), Vaulted Ceiling(s), Walk-in Closet(s), Hardwood Floors, Wet Bar, Wood Work Painted
Heating Forced Air
Cooling Central Air
Fireplaces Number 1
Fireplaces Type Gas Log
Equipment Multiple Phone Lines, WetBar
Fireplace Y
Appliance Electric Cooktop, Dishwasher, Disposal, MicroHood, Double Oven, Refrigerator
Exterior
Exterior Feature Driveway Concrete, Irrigation System
Garage Attached
Garage Spaces 3.0
Building
Lot Description Sidewalks, Street Lights, Suburban, Wooded
Story Two
Foundation Concrete Perimeter
Sewer Sewer Connected
Water Public
Architectural Style TraditonalAmerican
Structure Type Brick,Cement Siding
New Construction false
Others
HOA Fee Include Association Home Owners,Entrance Common,Insurance,Maintenance
Ownership MandatoryFee
Read Less

© 2024 Listings courtesy of MIBOR as distributed by MLS GRID. All Rights Reserved.
GET MORE INFORMATION





